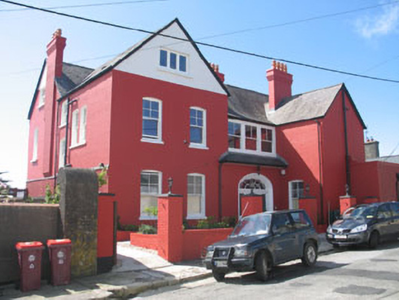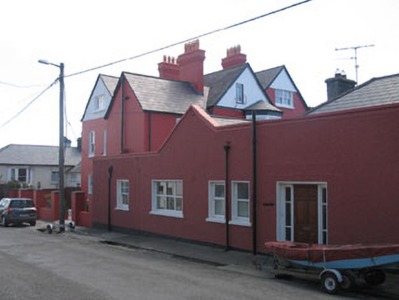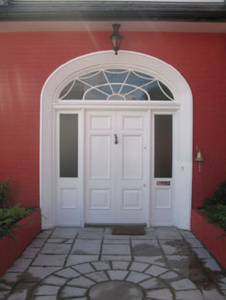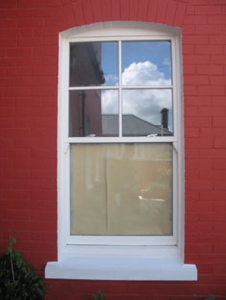Survey Data
Reg No
20836025
Rating
Regional
Categories of Special Interest
Architectural, Artistic
Original Use
House
In Use As
House
Date
1880 - 1920
Coordinates
118299, 31069
Date Recorded
11/07/2008
Date Updated
--/--/--
Description
Detached three-bay two-storey house with dormer attic, built c.1900, reoriented in recent years, formerly with entrance to south, now with entrance to north. Pair of gabled wings linked by recent lean to entrance block to north. Recent full-width glazed addition to south. Pitched slate roofs with red brick chimneystacks and uPVC rainwater goods. Painted red brick walls. Render panels to some gables. Camber-headed window openings having painted concrete sills and red brick voussoirs. Replacement four-over-one timber sliding sash windows with uPVC casement windows to dormers. Square-headed window opening over north entrance, having tripartite two-over-one timber sliding sash windows. Recent round-headed opening north, having timber doorcase, timber panelled door, sidelights and spoked fanlight. Red brick boundary walls with gate piers.
Appraisal
This large scale house is a prominent landmark in the streetscape. Its Victorian style, with its tall gables and chimneystacks, is unusual in Castletownshend which is mostly comprises buildings of an earlier date. Though altered and reoriented, it retains much of its character and charm.







