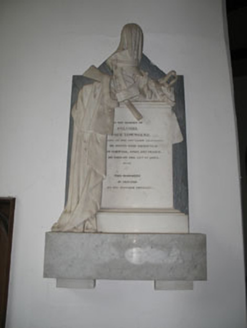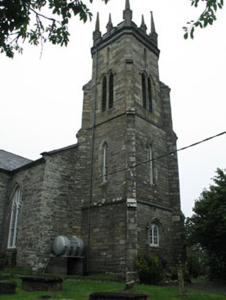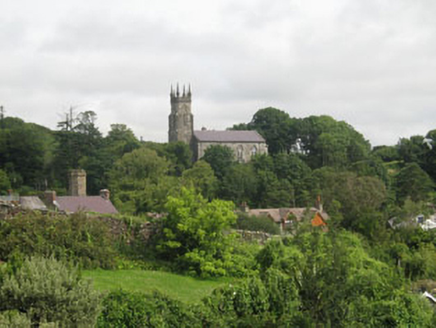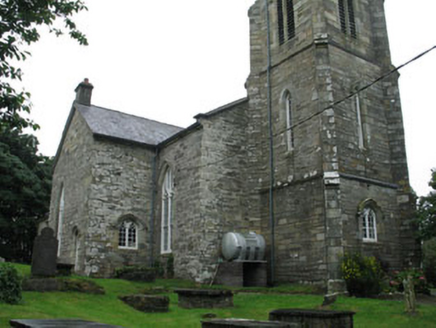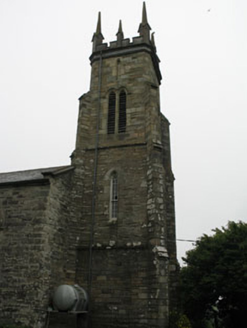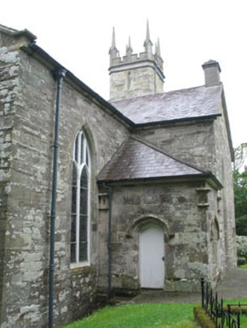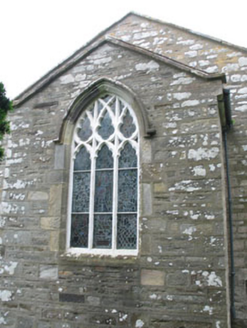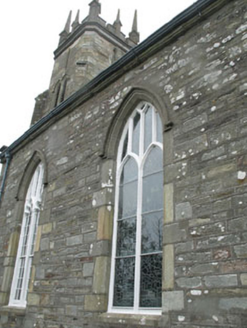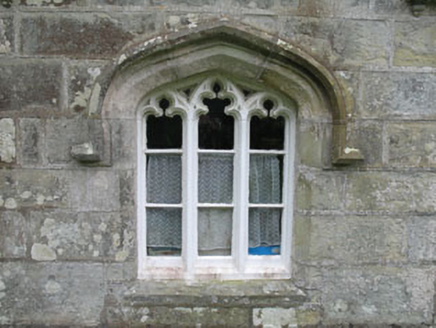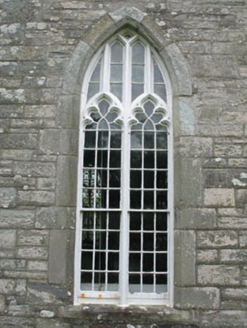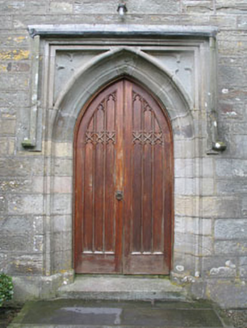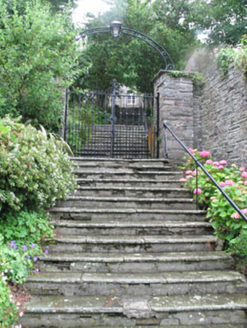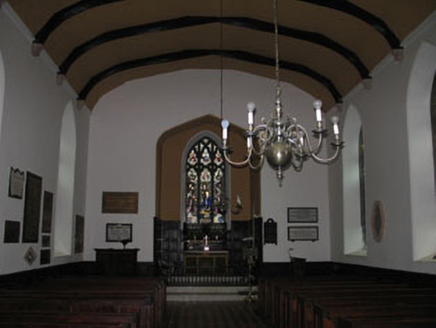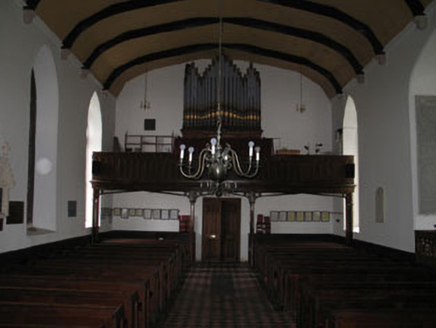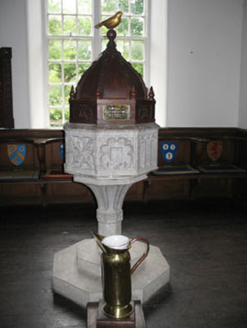Survey Data
Reg No
20836015
Rating
Regional
Categories of Special Interest
Architectural, Artistic, Historical, Social, Technical
Original Use
Church/chapel
In Use As
Church/chapel
Date
1825 - 1830
Coordinates
118621, 31366
Date Recorded
10/07/2008
Date Updated
--/--/--
Description
Freestanding Board of First Fruits style Church of Ireland church, built 1827, comprising four-stage crenulated entrance bell tower, four-bay nave, single-bay chancel, and single-bay transept to north elevation with adjoined vestry. Pitched slate roofs with limestone copings. Hipped slate roof to vestry. Limestone crenellations with corner pinnacles to tower. Snecked stone walls, having corner buttresses and ashlar limestone string courses to tower. Carved stone panel to east elevation of vestry, with floating capitals to corners. Pointed arch window openings having tooled limestone sills, hood mouldings and block-and-start surrounds. Stained glass windows to nave comprising a pair of lancets with traceried overlights. Timber framed bipartite twelve-over-twelve timber sliding sash windows with trefoils and traceried overlights, to nave and transept. Stained glass window to chancel (east) comprising triple of trefoil-headed lancets with trefoil overlights. Single and paired openings to tower, with timber windows and timber louvres. Blind arches to top stage. Tooled limestone sill, hood moulding and three fixed trefoil-headed lancet windows to vestry. Pointed arch door opening having limestone stepped approach, tooled limestone surround, label moulding and double-leaf panelled timber door. Interior features including quarry tiles, mosaics, carved timber organ gallery, timber panelling and altar rail to chancel, timber lectern, memorial plaques, built-in carved timber seating and carved limestone baptismal font having carved timber cap with gilted bird to north transept. Located on an elevated site and approached limestone steps to the west.
Appraisal
Set within the demesne of Castle Townshend, this church was design by renowned architect James Pain and built using stone from Horse Island. £1250 was granted by the Board of First Fruits, while the Col. Townshend contributed £250. Its elevated position makes it highly visible, and is access from a flight of fifty-two steps, apparently a step for each Sunday in the year. The fine detailing seen externally is repeated internally. While original features, such as the timber panelling and organ gallery survive thankfully intact, the Harry Clarke stained glass windows and mosaic are noteworthy early twentieth century additions.
