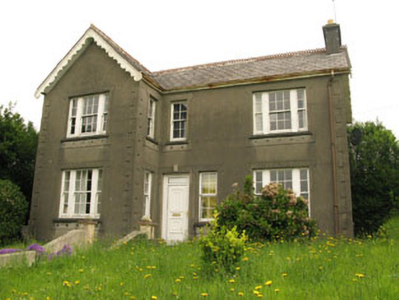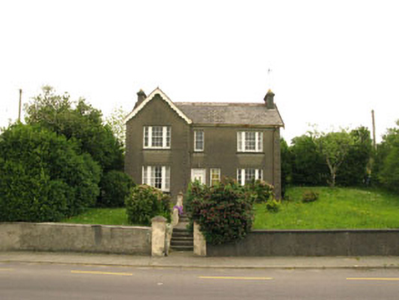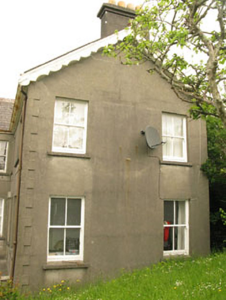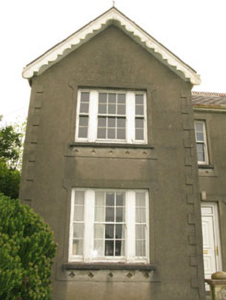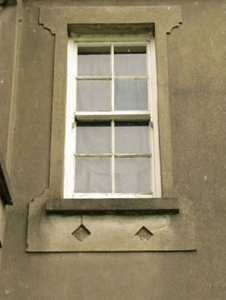Survey Data
Reg No
20835013
Rating
Regional
Categories of Special Interest
Architectural, Artistic
Original Use
House
In Use As
House
Date
1860 - 1900
Coordinates
68379, 46283
Date Recorded
28/05/2008
Date Updated
--/--/--
Description
Detached three-bay two-storey Tudor Gothic Revival style house, built c.1880, with projecting gable-ended bay (north). Single-bay single-storey lean-to extension to north elevation. Pitched artificial slate roof with decorative clay ridge tiles, rendered chimneystack, decorative timber bargeboards and cast-iron rainwater goods. Smooth rendered walls with render quoins and plinth. Square-headed tripartite openings to south elevation with six-over six timber sliding sash windows, flanked by two-over-two timber sliding sash windows with decorative render surrounds incorporating diamond pattern and rendered sills. Square-headed openings to south and west elevations and to south elevation of projecting gabled bay with four-over-four timber sliding sash windows and rendered sills. Square-headed door opening with uPVC door and render surround. Rendered boundary and gate piers to site.
Appraisal
Sited on an elevated position overlooking the harbour, this building is an attractive example of a late nineteenth century house built in the Tudor Revival style. The building’s artistic and attractive appearance is accentuated by the retention of the decorative bargeboards, ridge tiles and window surrounds, while the variety of window openings enliven the facade.

