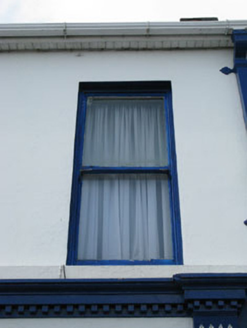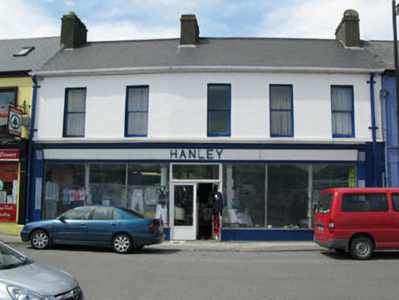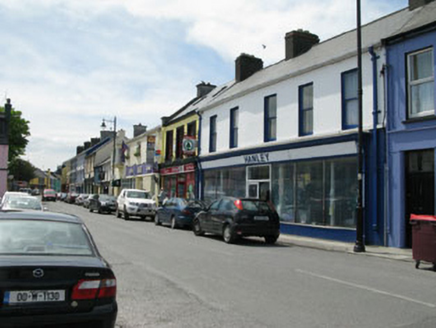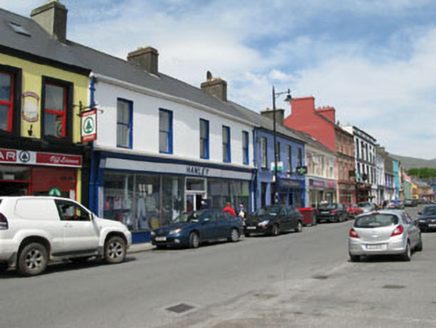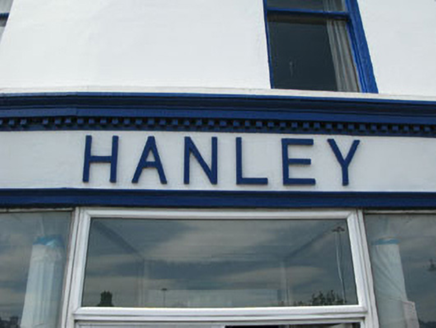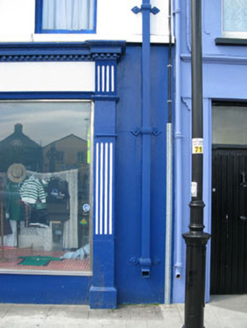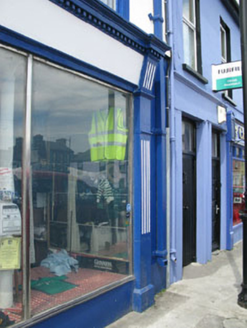Survey Data
Reg No
20835007
Rating
Regional
Categories of Special Interest
Architectural, Artistic
Original Use
House
In Use As
Shop/retail outlet
Date
1870 - 1890
Coordinates
67811, 45999
Date Recorded
26/05/2008
Date Updated
--/--/--
Description
Terraced five-bay two-storey house, built c.1880, with later shopfront to ground floor. Formerly a pair of two- and three-bay houses. Pitched artificial slate roof having rendered chimneystacks with red brick trim and decorative cast-iron and uPVC rainwater goods. Painted rendered walls with rendered sill course. Square-headed openings having one-over-one timber sliding sash windows with interior timber shutters. Render shopfront comprising fluted pilasters supporting fascia with dentilated cornice and raised render lettering. Square-headed openings with metal fixed pane windows, square-headed door opening with replacement uPVC doors and overlight. Cast-iron columns to interior of display window openings.
Appraisal
An integral part of the Castletownbere streetscape, the façade of this building is much enlivened by the retention of render detailing, an expansive display window and decorative cast-iron rainwater goods. The general form and composition of the shopfront is similar to other examples to be found within the town, whilst the render lettering is a notable feature that is becoming increasingly rare throughout Ireland. The balanced composition of the shopfront belies the building's earlier form as two houses in the terrace.
