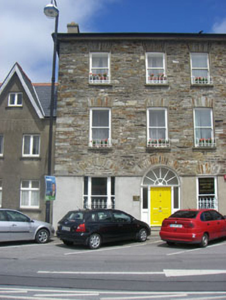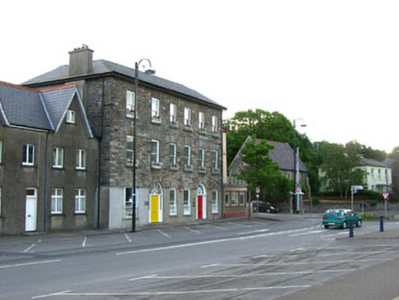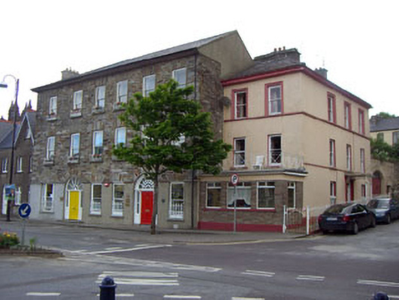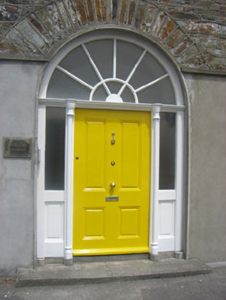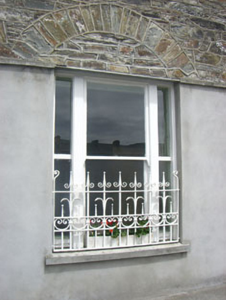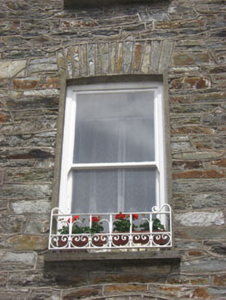Survey Data
Reg No
20834084
Rating
Regional
Categories of Special Interest
Architectural, Artistic
Original Use
House
In Use As
Surgery/clinic
Date
1800 - 1840
Coordinates
99587, 48510
Date Recorded
12/06/2008
Date Updated
--/--/--
Description
Semi-detached two-bay three-storey former house, built c.1820, now in use as surgery. Hipped slate roof with rendered chimneystack and uPVC rainwater goods. Exposed rubble stone and rendered walls (ground floor) with quoins. Square-headed openings having one-over-one timber sliding sash windows with stone and concrete sills. Square-headed tripartite opening to ground floor with central and flanking one-over-one timber sliding sash windows and cast-iron sill guard. Round-headed door opening with timber panelled door, flanked by engaged colonettes and sidelights, with moulded cornice and spoked fanlight above.
Appraisal
One of a semi-detached pair, this imposing and prominently sited house makes a notable addition to the main square. Though recently renovated, it retains much of its traditional character and form.

