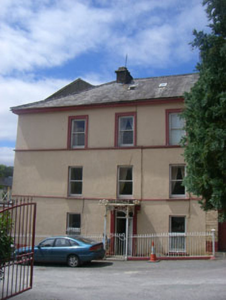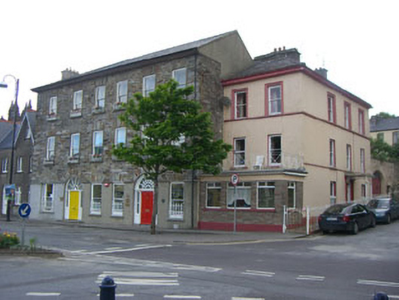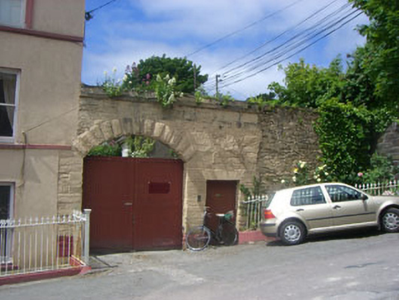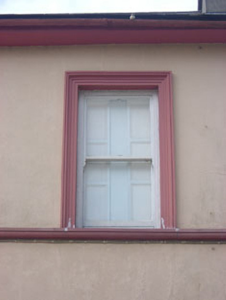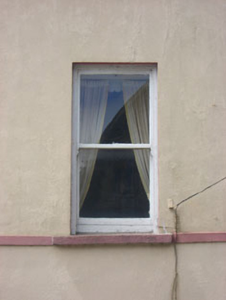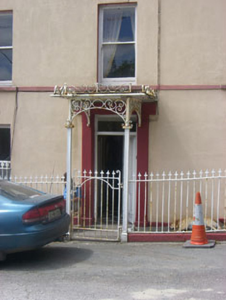Survey Data
Reg No
20834082
Rating
Regional
Categories of Special Interest
Architectural, Artistic
Original Use
House
Historical Use
Hotel
In Use As
House
Date
1820 - 1840
Coordinates
99602, 48506
Date Recorded
12/06/2008
Date Updated
--/--/--
Description
End-of-terrace three-bay three-storey house, built c.1830, with wrought-iron porch addition. Hipped slate roof with rendered chimneystacks and cast-iron rainwater goods. Painted rendered walls with raised render plinth, platband to first floor sill level and sill course to second floor. Square-headed openings having one-over-one timber sliding sash windows with stone sills and cast-iron sill guards (ground floor). Internal timber window shutters. Square-headed door opening having timber panelled door with overlight. Enclosing rubble stone wall to north, having carriage arch with rusticated voussoirs and replacement double-leaf timber battened doors, and square-headed door replacement timber battened door.
Appraisal
Set perpendicular to the main square, the siting of this building is unusual. Set adjacent to an imposing, large scale pair, the group makes a notable contribution to the streetscape. "Hotel" is marked by this site on the first edition Ordnance Survey map, and it is thought that this building is that nineteenth century hotel. Renovated in the late nineteenth/early twentieth century, the building retains historic fabric including timber sliding sash windows, render detailing, decorative railings and fine carriage arch to the north.

