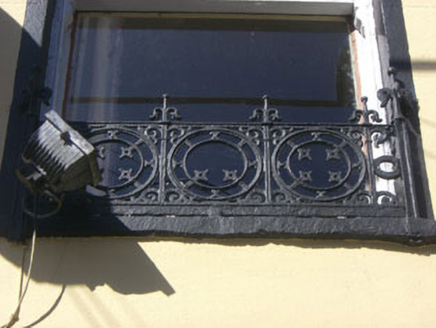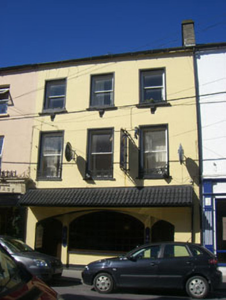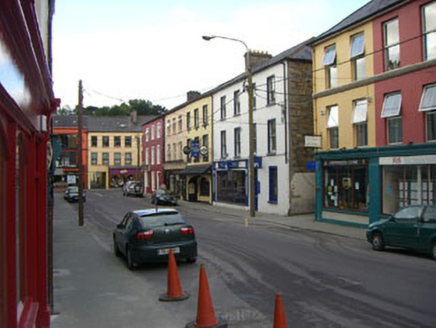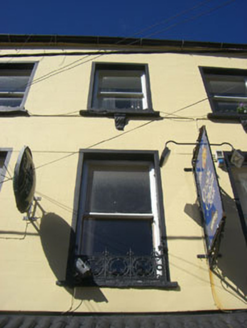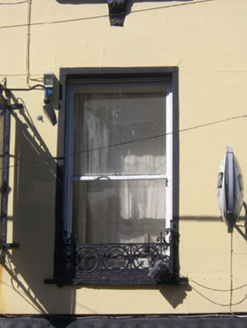Survey Data
Reg No
20834064
Rating
Regional
Categories of Special Interest
Architectural
Original Use
House
In Use As
Public house
Date
1840 - 1880
Coordinates
99757, 48408
Date Recorded
13/06/2008
Date Updated
--/--/--
Description
Terraced three-bay three-storey house, built c.1860, now also in use as public house. Altered to ground floor and camber-headed shopfront inserted with single-pitched roof above. Later extension to rear. Pitched slate roof with rendered chimneystack and uPVC rainwater goods. Painted lined-and-ruled rendered walls with wrought-iron signage fixings. Square-headed openings having one-over-one timber sliding sash windows, stone sills with decorative cast-iron sill guards and moulded render consoles (second floor). Camber-headed ground floor opening having timber fixed pane display windows with concrete sill. Round-headed door openings flanking central window opening having timber battened doors with cast-iron hinges and lion's head fixings.
Appraisal
An integral part of the Bantry streetscape, this well balanced building makes an imposing addition to the streetscape. Though it has been altered at ground floor level, the upper levels with their sashes and sill guards retain much of their historic character.
