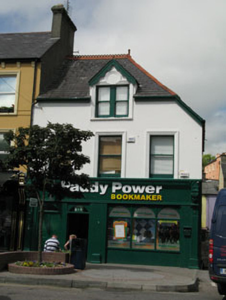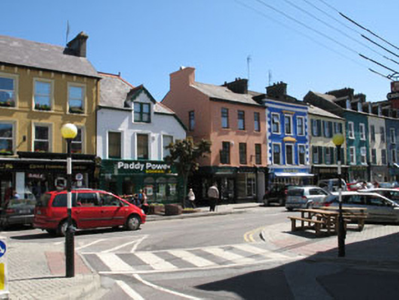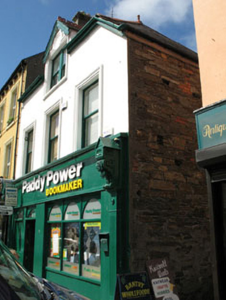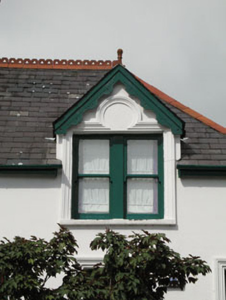Survey Data
Reg No
20834056
Rating
Regional
Categories of Special Interest
Architectural, Artistic
Original Use
House
In Use As
House
Date
1890 - 1930
Coordinates
99643, 48429
Date Recorded
09/06/2008
Date Updated
--/--/--
Description
End-of-terrace three-bay two-storey house with dormer attic, built c.1910, having shopfront to ground floor. Hipped slate roof having decorative clay ridge tiles, finials, shared rendered chimneystack and cast-iron rainwater goods. Pitched slate roof to dormer with decorative clay ridge tiles and carved timber bargeboards. Painted rendered walls. Square-headed openings with one-over-one timber sliding sash windows and moulded render surrounds. Square-headed opening to dormer with paired one-over-one timber sliding sash window, moulded rendered surround and render sill. Timber shopfront comprising fluted pilasters with scroll capitals adorned in foliage and fruit motifs, replacement fascia board and square-headed window opening with arcaded fixed pane display windows. Square-headed door openings with timber panelled doors and overlight.
Appraisal
An attractive house whose differing vertical proportions and style adds interest to the streetscape. Though altered at ground floor level, the retention of the roof detailing, render mouldings and timber sliding sash windows maintains the original character and composition of the façade.







