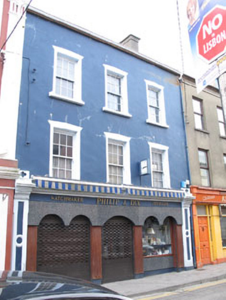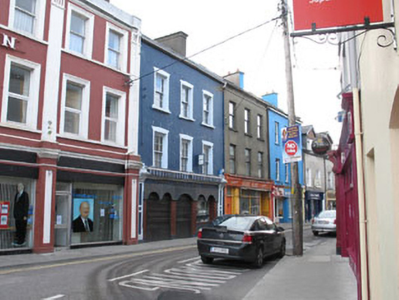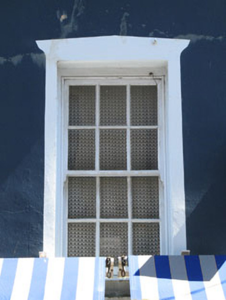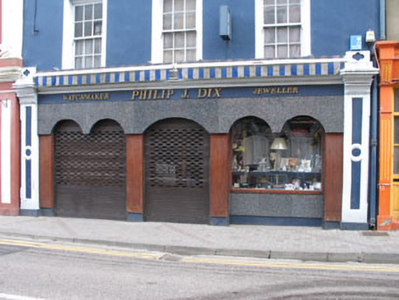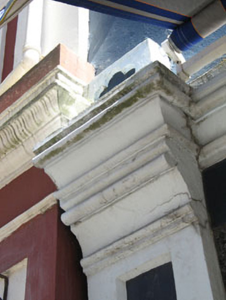Survey Data
Reg No
20834051
Rating
Regional
Categories of Special Interest
Architectural, Artistic
Original Use
House
In Use As
House
Date
1840 - 1880
Coordinates
99705, 48388
Date Recorded
06/09/2008
Date Updated
--/--/--
Description
Terraced three-bay three-storey house with dormer attic, built c.1860, having shopfront to ground floor. Pitched artificial slate roof with rooflights, rendered chimneystack and cast-iron and uPVC rainwater goods. Rendered walls with signage incorporating clock. Square-headed openings with six-over-six timber sliding sash windows, rendered sills and painted surrounds. Render shopfront comprising pilasters with recessed panel and roundel, supporting moulded capitals with quatrefoil motif and fascia board. Recent insertion comprising fluted timber pilasters supporting scalloped cut stone window hood. Square-headed openings with timber fixed pane display windows. Recessed square-headed door opening having double-leaf timber glazed doors.
Appraisal
An integral element in the streetscape of Bantry, this building retains its early character and form. The retention of finely crafted timber sliding sash windows adds interest to the façade. The render detailing of the shopfront is similar to mouldings visible on other buildings in the town and may point to a single craftsman working locally.

