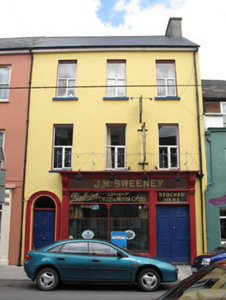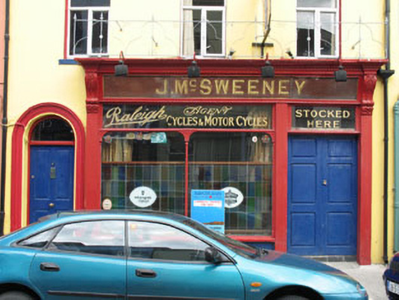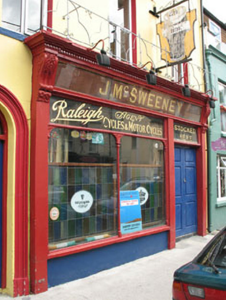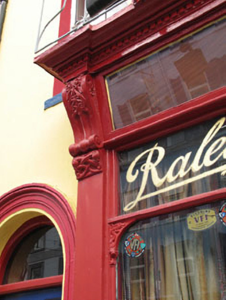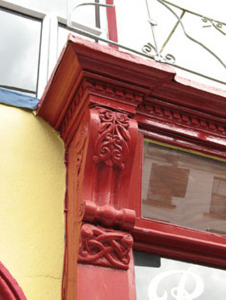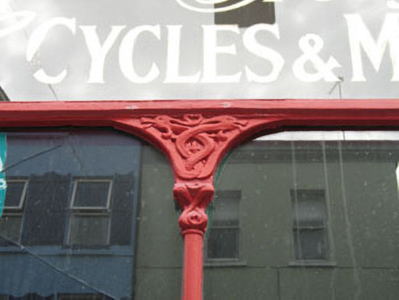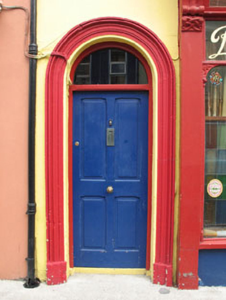Survey Data
Reg No
20834048
Rating
Regional
Categories of Special Interest
Architectural, Artistic
Previous Name
J. Kennedy and Company
Original Use
House
In Use As
House
Date
1840 - 1880
Coordinates
99821, 48416
Date Recorded
06/06/2008
Date Updated
--/--/--
Description
Terraced three-bay three-story house, built c.1860, with shopfront to ground floor, inserted c.1930. Pitched artificial slate roof with rendered chimneystack and uPVC rainwater goods. Square-headed openings with painted stone sills and uPVC windows. Round-headed door opening giving access to upper floors, with timber panelled door, moulded render archivolt and fanlight. Render shopfront, comprising pilasters supporting scroll brackets, glazed painted fascia board with gold leaf lettering and dentilated cornice. Timber fixed pane display window with rendered sill, comprising paired shoulder arch openings with decorative Celtic Revival style knot motifs to spandrels and surmounted by square-headed opening with painted lettering. Square-headed door opening with overlight and replacement double-leaf timber panelled door.
Appraisal
Of similar scale and form to neighbouring structures, this building forms an integral part of a cohesive streetscape. The retention of such buildings contributes significantly to the townscape of Bantry. A well-executed decorative shopfront enlivens the façade, while the Celtic Revival style ornament is significant and suggests the pride in Irish culture and motifs prevalent in this area at the time.

