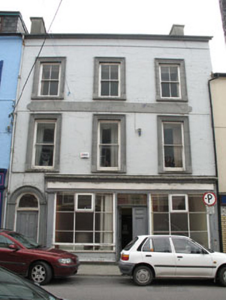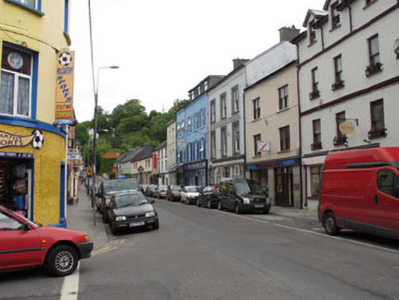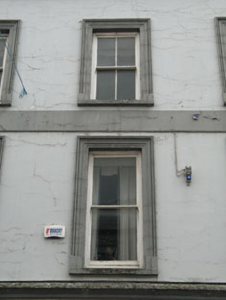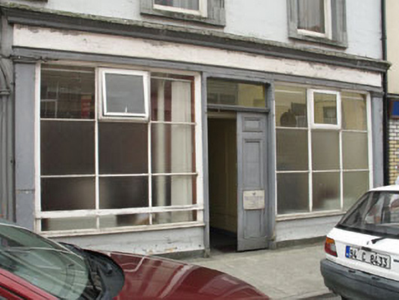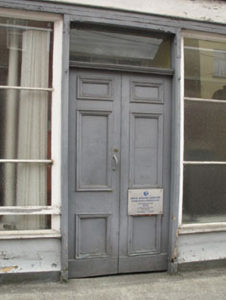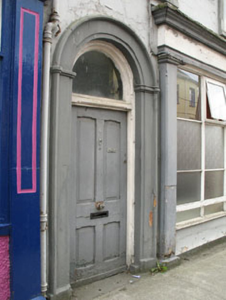Survey Data
Reg No
20834038
Rating
Regional
Categories of Special Interest
Architectural, Artistic
Original Use
House
In Use As
House
Date
1830 - 1870
Coordinates
99814, 48385
Date Recorded
06/06/2008
Date Updated
--/--/--
Description
Terraced three-bay three-storey house, built c.1850, with shopfront to ground floor. Now in use as house and office. Pitched artificial slate roof with rooflights, rendered chimneystack and cast-iron rainwater goods. Painted smooth rendered walls with decorative render band separating first and second floors. Square-headed openings with two-over-two timber sliding sash windows to second floor, one-over-one timber sliding sash windows to first floor, painted rendered sills and moulded render surround. Timber shopfront comprising pilasters with capitals supporting architrave, fascia board and cornice. Square-headed openings with timber fixed pane display windows and replacement uPVC windows. Central square-headed door opening with overlight and double-leaf timber panelled doors. Round-headed door opening to east bay of ground floor, giving access to upper floors, with carved timber panelled door, overlight and moulded render archivolt.
Appraisal
A coherent façade incorporating many attractive render features and retaining timber sliding sash windows. The composition and massing of this building is in keeping with neighbouring structures. It contributes positively to the streetscape, adding to the architectural heritage of Bantry.

