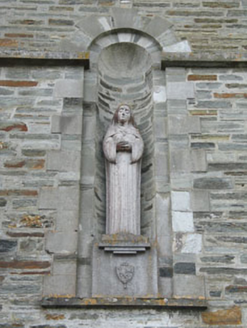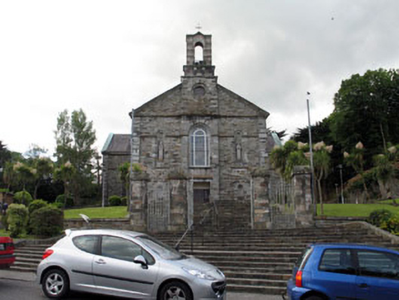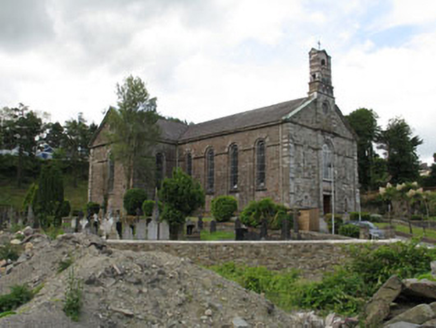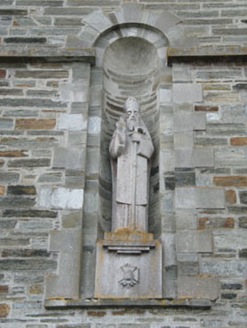Survey Data
Reg No
20834030
Rating
Regional
Categories of Special Interest
Architectural, Artistic, Historical, Social
Previous Name
Saint Finbarr's Catholic Chapel
Original Use
Church/chapel
In Use As
Church/chapel
Date
1825 - 1830
Coordinates
99875, 48195
Date Recorded
13/06/2008
Date Updated
--/--/--
Description
Freestanding cruciform-plan double-height gable-fronted Roman Catholic church, built 1826, having three-bay entrance front with central breakfront, four-bay nave, single-bay transepts (east and west) and chancel (south). Later sacristy (south-west) and two-bay two-storey addition (south). Recent wrought-iron flight of steps (north). Pitched slate roofs having copper coping to nave, ashlar stone bellcote (north gable) and cast-iron rainwater goods. Decorative ridge tiles, cast-iron cross finial and vent to sacristy. Coursed sandstone and rendered walls (west and north) with ashlar corner pilasters, tooled stone impost course, plinth and broken-apex pediment to gable front. Round-headed blind niches to entrance front with statues, pedestals, sills, carved block-and-start surrounds and voussoirs. Round-headed water fonts to entrance front with block-and-start surrounds and voussoirs. Slate hanging to south elevation. Round-headed openings to nave and transepts having lead fixed pane and casement stained glass windows with tooled stone sills and recessed ashlar surrounds. Round-headed opening to north elevation having tripartite sixteen-over-sixteen timber sliding sash window with flanking four-over-four timber sliding sash windows with fanlight, concrete sill and recessed ashlar surround. Square-headed openings to later two-storey addition having fifteen-over-fifteen timber sliding sash windows and stone sills. Oeuil-de-beouf openings to sacristy with lead stained glass windows and ashlar stone surrounds. Camber and square-headed door openings with double-leaf timber panelled door (north) and single timber battened doors to secondary entrances. Round-headed door opening to sacristy with double-leaf timber battened door and carved limestone surround. Barrel roof to interior with foliate decoration and dentilated internal eaves course. White marble reredos and altar with pilasters. Carved timber organ gallery to north. Stone stepped approach (north) with stone gate piers and cast-iron gates.
Appraisal
Built just before Catholic Emancipation, the scale, form and prominent position of this church indicates the emerging confidence of the Roman Catholic Church in the 1820s. Designed by the Pain brothers, it is a both finely designed and executed classical building. It fortunately retains some of its interior features which contribute substantially to its character and are a testament to the skill of their craftsmen. The Seamus Murphy statues are a noteworthy twentieth century addition to the entrance niches.







