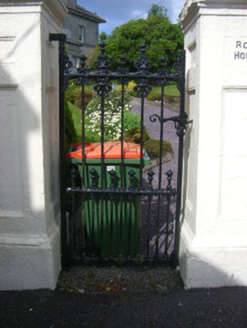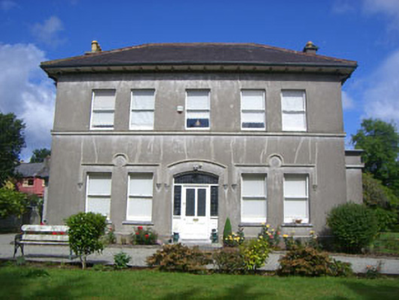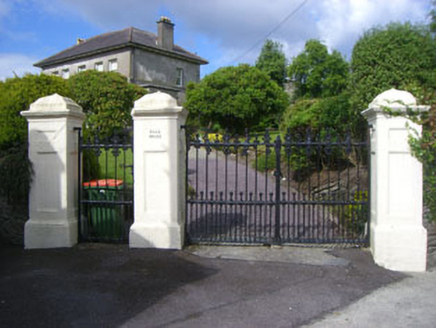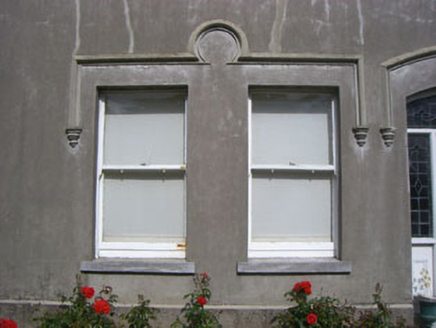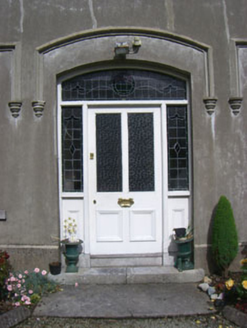Survey Data
Reg No
20834026
Rating
Regional
Categories of Special Interest
Architectural, Artistic
Original Use
House
In Use As
House
Date
1840 - 1880
Coordinates
99675, 48245
Date Recorded
13/06/2008
Date Updated
--/--/--
Description
Detached five-bay two-storey house with attic accommodation, built c.1860, with canted bay (south-west), box bay (north-east) and block with half-dormers to rear (north-west). Hipped slate roof with overhanging eaves, cast-iron and uPVC rainwater goods, ceramic ridge tiles, rendered chimneystacks and ceramic pots. Hipped slate roof to canted bay and flat roof to box bay. Rendered walls with plinth and render sill course to first-floor. Platband to box bay. Square-headed openings having one-over-one timber sliding sash windows with stone and concrete sills. Square-headed openings to rear with concrete sills and uPVC windows. Square-headed openings to ground floor (south-east) with one-over-one timber sliding sash windows, stone sills and rendered hood moulding with decorative stops. Square-headed opening to rear with bipartite one-over-one timber sliding sash windows with concrete sill. Camber-headed door opening with tooled limestone step, hood moulding with decorative stops and timber panelled and glazed door with stained glass overlight and sidelights. Square-headed door opening to rear with timber panelled door. Rubble stone boundary walls with rendered gate piers and decorative cast-iron single and double-leaf gates.
Appraisal
An intact late nineteenth century house which retains its original form and character. The timber sliding sash windows, fine doorcase and render detail are excellently maintained historic features. Its elevated position ensures it makes a notable contribution to the surrounding area.
