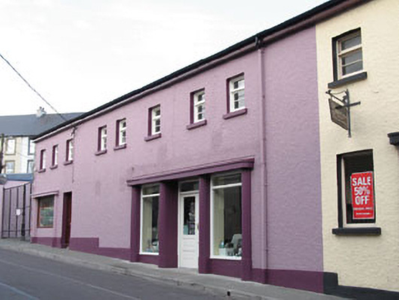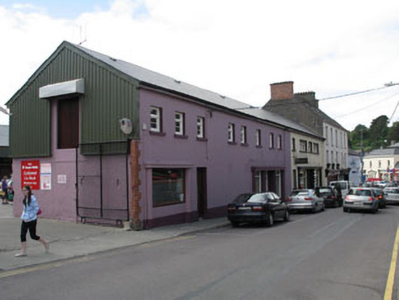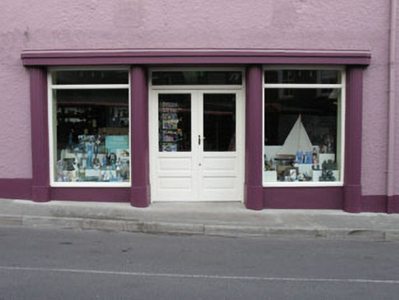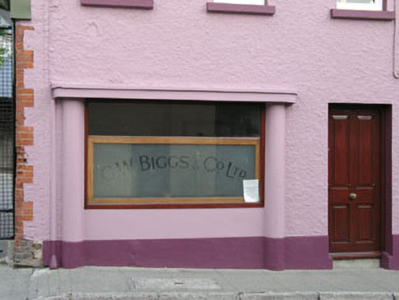Survey Data
Reg No
20834014
Rating
Regional
Categories of Special Interest
Architectural, Artistic
Original Use
Shop/retail outlet
Historical Use
Office
In Use As
Shop/retail outlet
Date
1930 - 1950
Coordinates
99621, 48373
Date Recorded
06/09/2008
Date Updated
--/--/--
Description
Attached multiple-bay two-storey Art Deco style commercial premises, built c.1940, with shopfronts to ground floor. Pitched artificial slate roofs with cast-iron rainwater goods. Painted roughcast rendered walls. Square-headed openings with timber casement windows and painted rendered sills. Render shopfront to north comprising engaged faceted columns supporting moulded plinth, with square-headed openings having timber fixed pane display windows. Recessed square-headed door opening to centre of shopfront having double-leaf timber glazed doors and overlight. Render shopfront to south comprising engaged columns supporting moulded lintel, with square-headed opening having timber fixed pane display window with lettering. Square-headed door opening giving access to upper floor, having replacement timber panelled door.
Appraisal
A striking early twentieth century commercial building with Art Deco style detailing. The name G.W. Biggs is displayed in the window inscription and it would appear that this family played a large role in the commercial development of Bantry town. Built together with its neighbour to the north, the survival of these interesting structures contributes significantly to the architectural heritage of the town.







