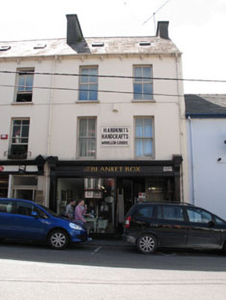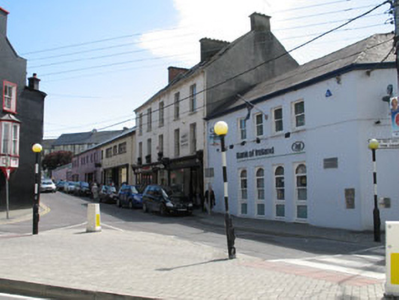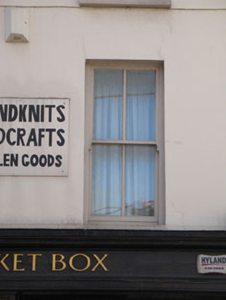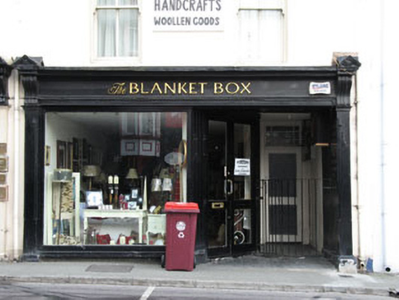Survey Data
Reg No
20834011
Rating
Regional
Categories of Special Interest
Architectural, Artistic, Social
Original Use
House
In Use As
House
Date
1860 - 1900
Coordinates
99605, 48399
Date Recorded
06/09/2008
Date Updated
--/--/--
Description
Attached two-bay three-storey house, built c.1880, with shopfront to ground floor. Pitched slate roof with rooflights, rendered chimneystack and cast-iron rainwater goods. Painted rendered walls, render corbelled eaves course and metal plaque. Square-headed openings with timber casement windows to second floor, two-over-two timber sliding sash windows to ground floor and painted stone sills throughout. Carved timber shopfront comprising pilasters supporting fascia board with scroll brackets and pediment capping. Square-headed opening with timber fixed pane display window. Canted square-headed door opening to centre of shopfront, having double-leaf timber glazed doors. Square-headed door opening to north end of shopfront, giving access to upper floors, having timber glazed door and margined overlight.
Appraisal
This building has a pleasing composition that is distinguished by a finely crafted shopfront. It is one of a pair, which together make a positive contribution to the architectural heritage and streetscape of Bantry. The retention of the sliding sash windows and corbelled eaves detailing further enlivens the façade.







