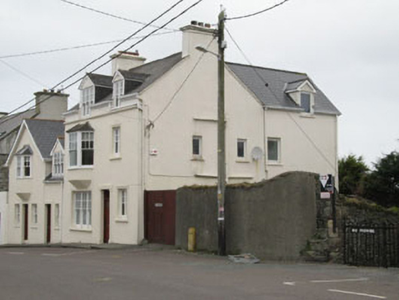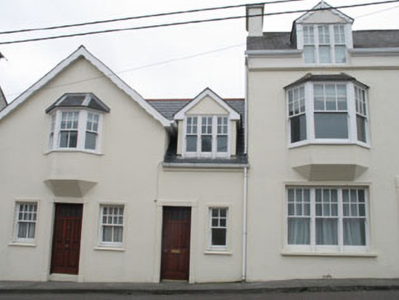Survey Data
Reg No
20833012
Rating
Regional
Categories of Special Interest
Architectural
Original Use
House
In Use As
House
Date
1900 - 1920
Coordinates
104724, 26494
Date Recorded
06/03/2008
Date Updated
--/--/--
Description
Attached two-bay two-storey house with dormer attic and oriel window, built c.1910. Extensions to north and west. Pitched artificial slate roof with rendered chimney stack, uPVC rainwater goods and half dormers with carved timber bargeboards. Painted rendered walls with sill course to base of dormer. Square-headed openings to windows with tripartite six-over-one timber sliding sashes and fixed timber casement frames with moulded surrounds and concrete sills. Square-headed opening to entrance with moulded surround, replacement timber panelled glazed door and overlight.
Appraisal
The form and scale of this building creates an impressive structure that provides an interesting focal point in the streetscape. The architectural style contrast with the nineteenth century buildings found elsewhere in the town. Features such as the oriel window, variety of window fittings and irregular openings are typical of the early twentieth century.



