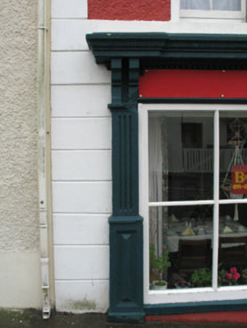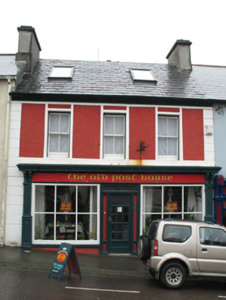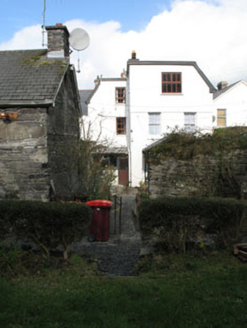Survey Data
Reg No
20833011
Rating
Regional
Categories of Special Interest
Architectural, Artistic
Original Use
House
Historical Use
Post office
In Use As
Guest house/b&b
Date
1800 - 1840
Coordinates
104709, 26461
Date Recorded
07/03/2008
Date Updated
--/--/--
Description
Terraced L-plan three-bay two-storey house over basement, built c.1820, with later shopfront inserted to ground floor, now in use as guest house. Extended in two stages to rear (south elevation). Pitched slate roofs, rendered chimneystacks, corbelled eaves course, recent roof lights and replacement metal rainwater goods. Roughcast rendered walls with render quoins, raised window surrounds and plat band at sill level first floor. Square-headed openings with two-over-two timber sliding sash windows with rendered sill. Render shopfront comprising pilasters with twin consoles flanking openings and supporting fascia and dentillated cornice. Central square-headed opening with replacement timber glazed door, flanked by fixed timber display windows.
Appraisal
This building provides an aesthetically pleasing focal point for the streetscape. The fine shopfront is a notable feature and contrasts with the replacement pastiche shopfronts found else where in the town.





