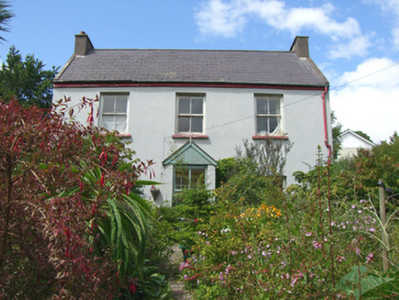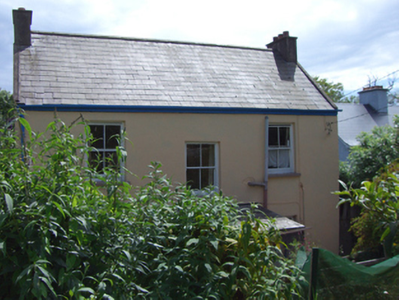Survey Data
Reg No
20831004
Rating
Regional
Categories of Special Interest
Architectural
Original Use
House
In Use As
House
Date
1900 - 1920
Coordinates
184290, 63839
Date Recorded
06/07/2007
Date Updated
--/--/--
Description
Detached three-bay two-storey house, built c. 1910, having gable-fronted single-bay single-storey porch to front (south) elevation and single-bay single-storey lean-to additions to rear and east elevations. Pitched slate roofs with rendered chimneystacks. Single-pitched corrugated-iron roof to east lean-to. Rendered walls. Artificial slate hangings to rear lean-to. Square-headed openings having two-over-two pane timber sliding sash windows and painted sills. Square-headed opening to porch having replacement half-glazed, timber panelled door. Pair of square-profile rendered piers with ornate caps and single-leaf metal gate to pedestrian road entrance. Rubble limestone and sandstone boundary walls.
Appraisal
Modest house which is enhanced by the retention of features such as the timber sash windows, porch, and entrance piers. The porch retains its slate roof and is an attractive later addition and gives the house a central focus.



