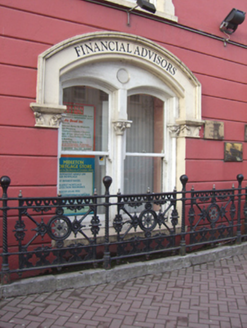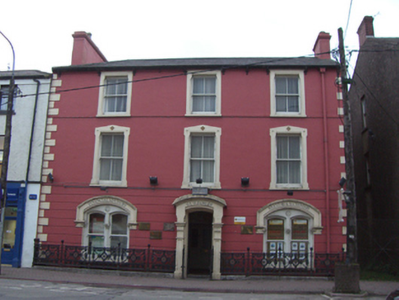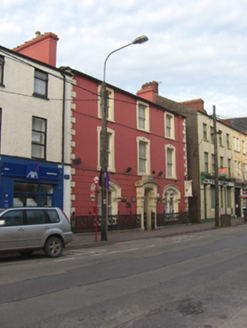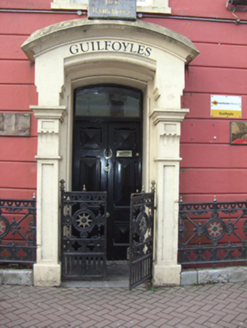Survey Data
Reg No
20830128
Rating
Regional
Categories of Special Interest
Architectural, Artistic
Previous Name
Munster and Leinster Bank
Original Use
House
In Use As
Office
Date
1790 - 1810
Coordinates
188053, 73696
Date Recorded
30/09/2007
Date Updated
--/--/--
Description
Attached three-bay three-storey former house, built c. 1800, now in use as office. Hipped slate roof with rendered chimneystacks. Rendered walls with render quoins, channel rusticated walls to ground floor and limestone plaque over entrance. Square-headed openings to first and second floors having render surrounds, continuous sill courses and two-over-two pane timber sliding sash windows. Camber-headed bipartite openings to ground floor with render hood mouldings with Acanthus leaf stops, flanking Corinthian-style engaged columns and one-over-one pane timber sliding sash windows. Slightly recessed camber-headed opening with ornate render surround having roll mouldings, pilasters with recessed panels, ornate consoles and overlight and timber panelled door. Double-leaf cast-iron gates to entrance. Wrought- and cast-iron railings to site having limestone plinths.
Appraisal
A substantial house of characteristic early nineteenth century appearance, incorporating a variety of distinctive features, such as the sash windows and slate roof, which enhance the architectural value of the composition. The particularly decorative render surrounds contribute to the artistic design quality of the building. The wrought- and cast-iron railings enhance the composition of the site, which remains an important component of the architectural heritage of the locality.







