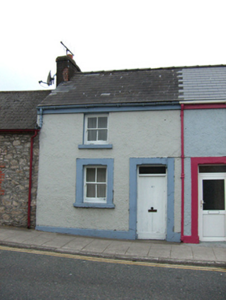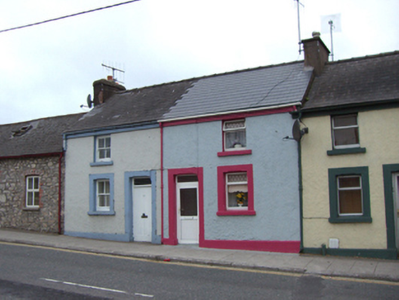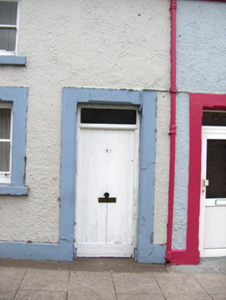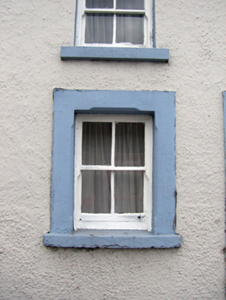Survey Data
Reg No
20830092
Rating
Regional
Categories of Special Interest
Architectural
Original Use
House
In Use As
House
Date
1870 - 1890
Coordinates
188412, 72972
Date Recorded
30/09/2007
Date Updated
--/--/--
Description
Attached end-of-terrace two-bay two-storey house, built c. 1880. Pitched slate roof with render eaves course and render over brick chimneystack. Roughcast rendered walls with render plinth course. Square-headed opening to first floor having two-over-two pane timber sliding sash window with painted sill. Square-headed opening to ground floor having render surround, chamfered edges and two-over-two pane timber sliding sash window with painted sill. Square-headed opening with render surround, chamfered edges, overlight and timber battened door.
Appraisal
Modest terraced house retaining many of its original external features such as the slate roof, render details and sash windows. It forms part of a well-designed terrace with the adjacent buildings, which makes a positive contribution to the streetscape.







