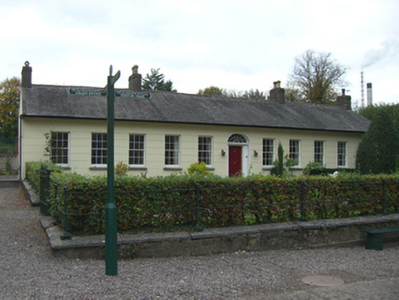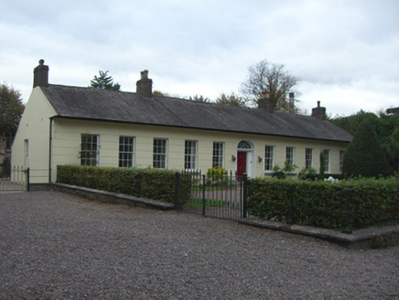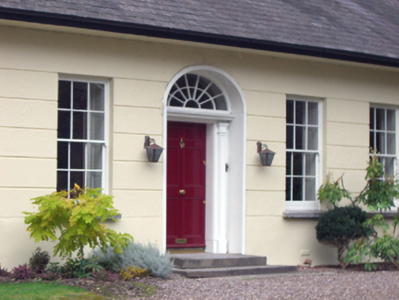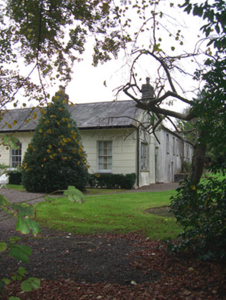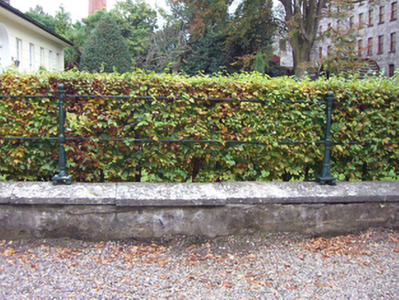Survey Data
Reg No
20830056
Rating
Regional
Categories of Special Interest
Architectural, Artistic, Historical, Social
Original Use
Miller's house
In Use As
Heritage centre/interpretative centre
Date
1810 - 1830
Coordinates
188538, 73532
Date Recorded
28/09/2007
Date Updated
--/--/--
Description
Detached eleven-bay single-storey former distillery manager's house, built c. 1820, having extensions to rear. Now in use as part of heritage centre. Pitched slate roof with rendered chimneystacks. Channelled rendered walls. Square-headed openings having six-over-six pane timber sliding sash windows and limestone sills. Segmental-headed opening having spoked fanlight, timber panelled door and flanking Doric-style pilasters. Limestone steps to entrance. Rendered boundary walls with limestone copings and cast-iron railings.
Appraisal
This former manager's house, known as "Distillery Cottage", retains much of its original form, which is a notable example of late Georgian architecture. Its long, low form is enlivened by the ornate spoked fanlight over timber panelled door. The boundary walls with limestone copings and cast-iron railings enliven the site.

