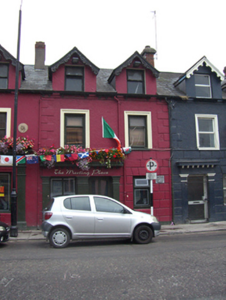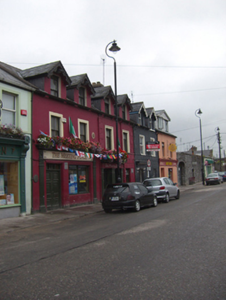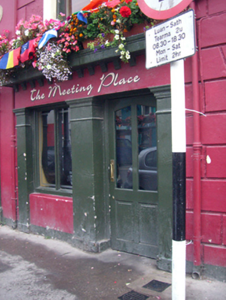Survey Data
Reg No
20830028
Rating
Regional
Categories of Special Interest
Architectural, Artistic
Original Use
House
In Use As
Public house
Date
1850 - 1870
Coordinates
188220, 73580
Date Recorded
27/09/2007
Date Updated
--/--/--
Description
Terraced two-bay two-storey dormer attic former house, built c. 1860, with render shopfront. Now in use as a public house. Pitched slate roof with brick and rendered chimneystacks and timber bargeboards to dormers. Roughcast rendered walls, render quoins and moulded render opening surrounds to first floor, rusticated walls to ground floor. Square-headed openings having timber casement windows throughout. Shopfront comprising Doric-style pilasters, flat consoles and cornice. Square-headed display window. Square-headed opening with half-glazed timber panelled double-leaf doors.
Appraisal
Built as part of a terrace of four, this former house retains much of its original form and salient materials including slate roof, carved bargeboards and render detail. The shopfront enhances the façade.





