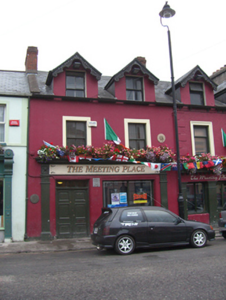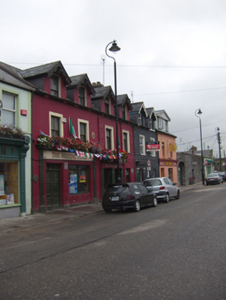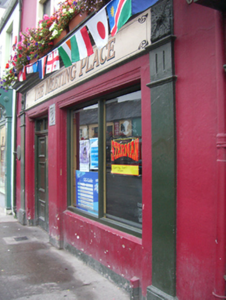Survey Data
Reg No
20830027
Rating
Regional
Categories of Special Interest
Architectural, Artistic
Original Use
House
In Use As
Public house
Date
1850 - 1870
Coordinates
188217, 73575
Date Recorded
27/09/2007
Date Updated
--/--/--
Description
Terraced two-bay two-storey with dormer attic former house, built c. 1860, with render shopfront to ground floor. Now in use as a public house. Pitched slate roof with brick chimneystacks and timber bargeboards to dormers. Roughcast rendered walls. Square-headed openings to dormers and first floor, having two-over-two pane timber sliding sash windows. Shopfront comprising pilasters, flat consoles and cornice. Square-headed display window. Square-headed opening with overlight and timber panelled double-leaf doors.
Appraisal
Built as part of a terrace of four, this former house, retains much of its original form and salient materials including slate roof, carved bargeboards and sash windows. The render shopfront enhances the façade.





