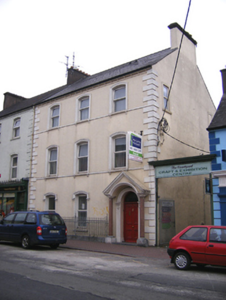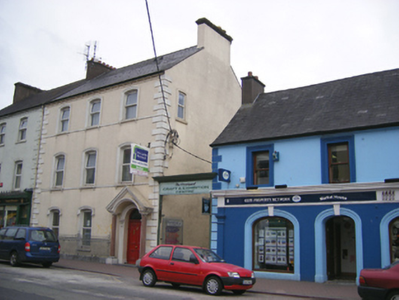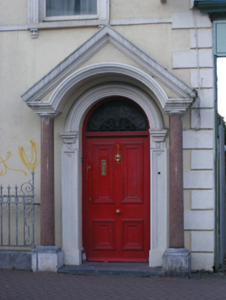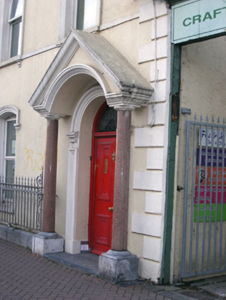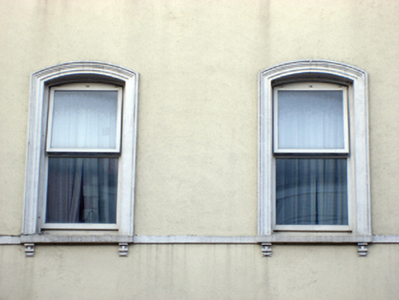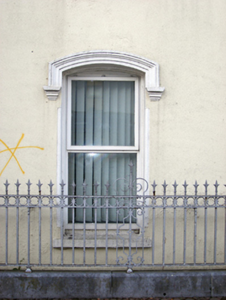Survey Data
Reg No
20830020
Rating
Regional
Categories of Special Interest
Architectural, Artistic
Original Use
House
Date
1820 - 1840
Coordinates
188085, 73701
Date Recorded
30/09/2007
Date Updated
--/--/--
Description
End-of-terrace three-bay three-storey house, built c. 1830, having render canopy over entrance to front (west) elevation. Pitched slate roof with rendered chimneystacks and ornate render eaves course. Render walls having render quoins. Camber-headed openings with render surrounds, painted sills and replacement uPVC windows. Camber-headed openings to ground floor having render hood moulding, painted sills and replacement uPVC windows. Round-headed opening with render surround, stained glass overlight and timber panelled door. Marble columns with limestone plinths to canopy. Cast-iron railings set in limestone plinth to site.
Appraisal
Elegantly-proportioned house displaying a regular, classically inspired façade enlivened by render details such as the quoins and eaves course. The ornate canopy with marble columns is an interesting addition to the streetscape.

