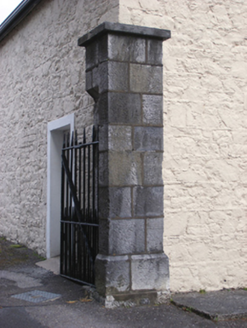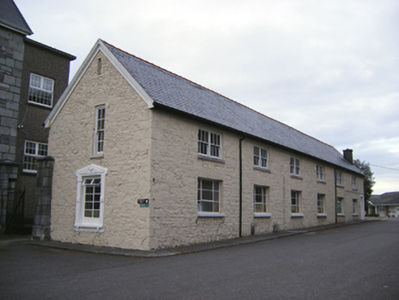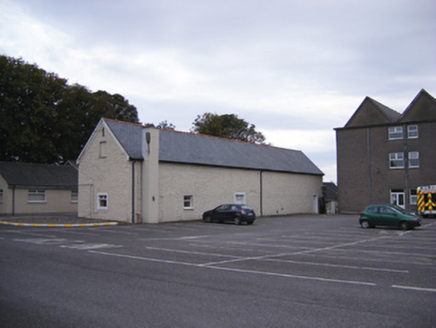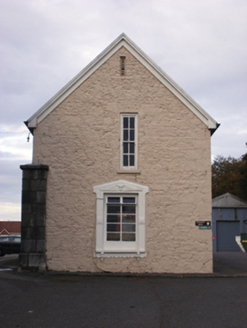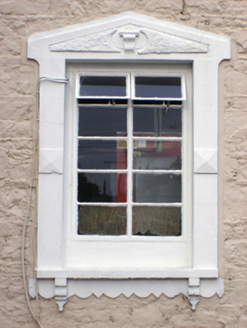Survey Data
Reg No
20830011
Rating
Regional
Categories of Special Interest
Architectural, Historical, Social
Previous Name
Midleton District Home originally Midleton Union Workhouse
Original Use
Workhouse
In Use As
Outbuilding
Date
1835 - 1845
Coordinates
188257, 73923
Date Recorded
30/09/2007
Date Updated
--/--/--
Description
Detached six-bay two-storey workhouse building, built c. 1840, now in use as outbuilding. Pitched slate roof with terracotta ridge tiles and rendered chimneystack. Painted rubble coursed stone walls. Square-headed openings to first floor having bipartite three-over-three pane timber sliding sash windows with limestone sills. Square-headed openings to ground floor with replacement cast-iron casement windows and painted sills. Square-headed opening to west elevation, first floor having four-over-four pane timber sliding sash window with painted stone sill. Square-headed opening to west elevation, ground floor with ornate render pedimented surround, painted sill with consoles and replacement cast-iron casement windows. Square-headed opening with timber battened door. Square-profile ashlar limestone piers to north having carved caps, plinth and double-leaf cast-iron gates.
Appraisal
This building is notable for its high quality design, which is repeated throughout the workhouse complex. It retains its original form, which is enhanced by salient features such as the sash windows, ornate render surround and limestone sills.
