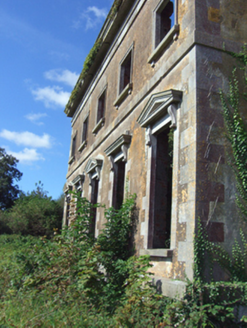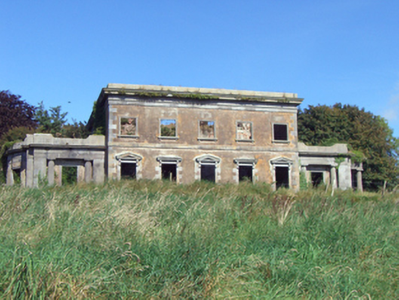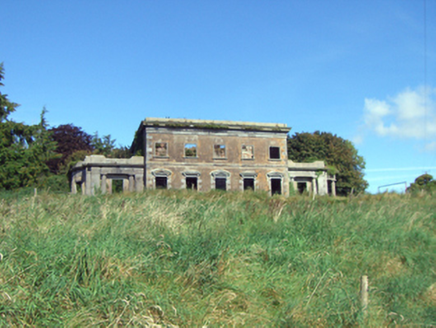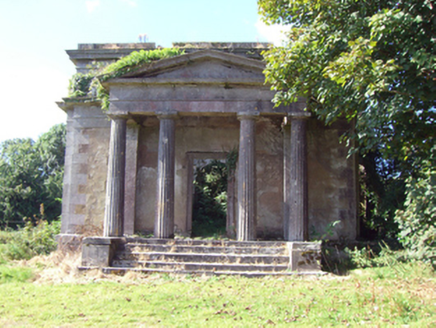Survey Data
Reg No
20829001
Rating
Regional
Categories of Special Interest
Architectural, Artistic, Historical, Social
Original Use
Country house
Date
1830 - 1835
Coordinates
200726, 77254
Date Recorded
24/09/2007
Date Updated
--/--/--
Description
Detached five-bay two-storey over basement country house, built 1833, now in ruins. Comprising single-bay single-storey wings having bow to south-west elevation and temple fronted portico to north-east elevation. Parapet to roofline having cut limestone cornice and eaves course. Cut limestone parapets and cornices to wings. No roof. Rendered walls having limestone quoins, plat band, plinth course and limestone walls to basement. Ashlar limestone walls to wings. Square-headed window openings to first floor with carved limestone surrounds, sills and brackets. Square-headed window openings to ground floor having limestone block-and-start surrounds and alternating pedimented and flat architraves. Round-headed window openings to basement having brick voussoirs. Square-headed openings to north-east and south-west elevations, first floors, having cut limestone surrounds, sills and remains of bipartite timber sash windows. Portico comprising cut limestone pediment, entablature with fluted Doric columns and flight of limestone steps to portico. Square-headed door opening to north-east elevation having cut limestone surround. Freestanding ashlar limestone triumphal-arch style carriage arch to west. Comprising central round-headed carriage arch with limestone surround and imposts. Flanking round-headed pedestrian entrances having cut limestone surrounds. Walled garden to south having rubble sandstone walls.
Appraisal
Dromdihy House, built by Roger Green Davis, is a fine example of its type. The well-proportioned front elevation exhibits a symmetry characteristic of classical design. The window fenestration is enlivened by the different architrave treatments, which add artistic interest to the façade. An especially well designed and executed feature is the temple front, which is indicative of the skill of nineteenth century craftsmen. The site retains notable demesne related features including the carriage arch and walled garden. Prominently sited the house, although now a ruin remains a significant and imposing feature in the landscape.







