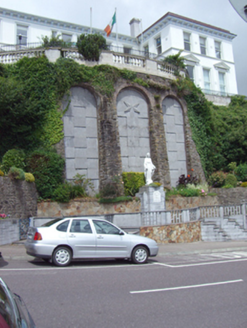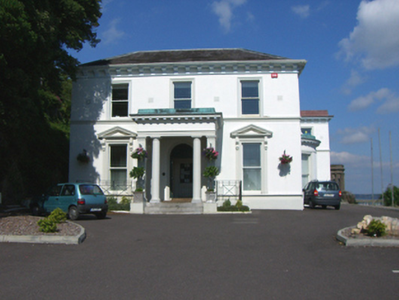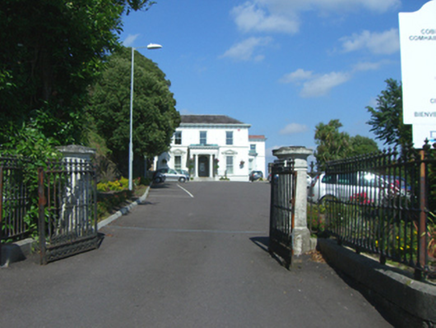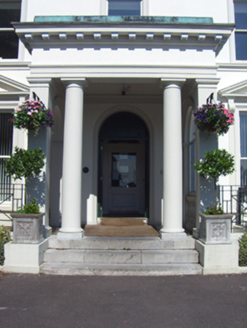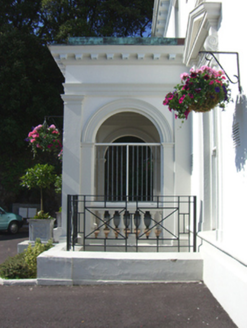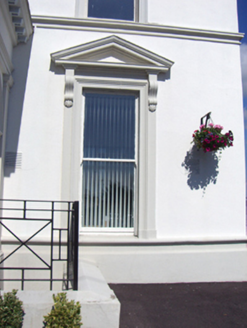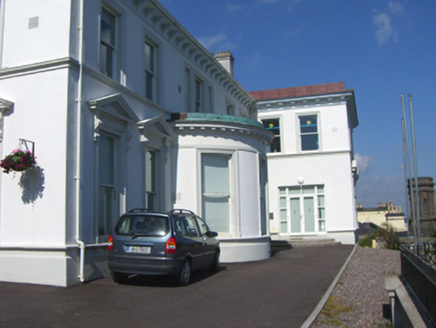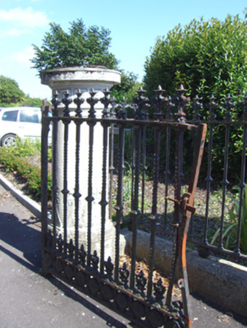Survey Data
Reg No
20828259
Rating
Regional
Categories of Special Interest
Architectural, Artistic
Previous Name
Carrig
Original Use
House
In Use As
Town/county hall
Date
1850 - 1870
Coordinates
179530, 66344
Date Recorded
10/07/2007
Date Updated
--/--/--
Description
Detached three-bay two-storey former house, built c. 1860, now in use as offices. Comprising portico to front (west) elevation, five-bay side elevations with three-bay single-storey bow to south elevation. Three-bay two-storey wing to rear (east) elevation. Hipped slate roof having overhanging eaves bracketed eaves course and rendered chimneystacks. Hipped slate roof with rendered chimneystacks to extension. Flat copper roof to porch and bow with dentillated eaves course. Rendered walls with render plinth course. Square-headed openings having moulded render surrounds, continuous sill courses and one-over-one pane timber sliding sash windows throughout. Those to ground floor having render archivolts and ornate scrolled consoles. Square-headed tripartite opening to south elevation, first floor. Round-headed opening with moulded render surround and timber panelled door. Square-plan porch comprising round-headed openings to north and south elevations having moulded render surround and Doric style pilasters and Doric pilasters to front elevation. Flight of limestone steps to porch. Pair of round rendered piers on octagonal limestone plinths to west having ornate fret motifs and decorative spear-headed cast-iron double-leaf gates. Cast-iron railings to south.
Appraisal
Prominently sited, this classically proportioned house is enlivened by the finely executed render details and its form is enhanced by the retention of interesting features such as the bow, portico and timber sash windows. The building forms part of a group with the gate lodge to the west.
