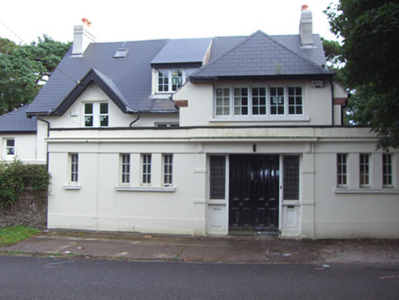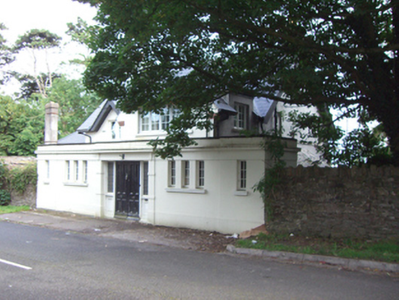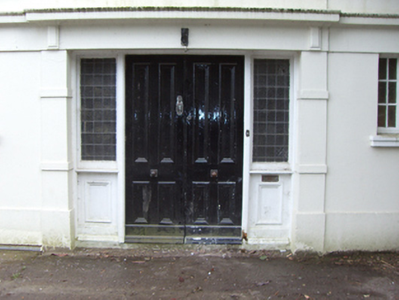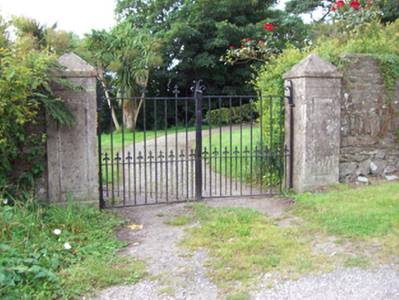Survey Data
Reg No
20828141
Rating
Regional
Categories of Special Interest
Architectural, Artistic
Original Use
House
In Use As
House
Date
1870 - 1890
Coordinates
179431, 66485
Date Recorded
03/08/2007
Date Updated
--/--/--
Description
Detached three-bay two-storey with attic accommodation house, built c. 1880, having extensions to rear (north) and east elevations. Pitched artificial slate roofs with gablets to rear, rooflights and rendered chimneystacks. Flat roof to rear extension. Rendered walls with timber bracing to east gable. Paired square-headed opening having one-over-one pane timber sliding sash window to rear elevation, first floor. Square-headed openings having timber casement windows. Square-headed opening having timber panelled double-leaf doors with flanking sidelights to rear. Pair of rendered piers to east having double-leaf cast-iron gates.
Appraisal
Substantial house of characteristic late nineteenth-century eclectic appearance, incorporating a variety of distinctive features, which significantly enhance the architectural value of the composition, together with fine detailing in render, which contributes to the artistic design quality of the piece. The early twentieth century flat roofed rear extension is a well designed addition which adds to the character. The house has been very well maintained, presenting an original aspect, and remains an important component of the architectural heritage of the locality.











