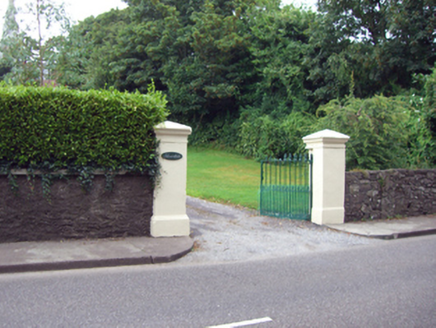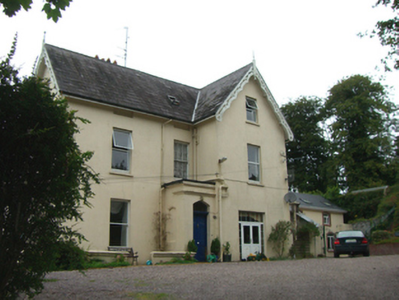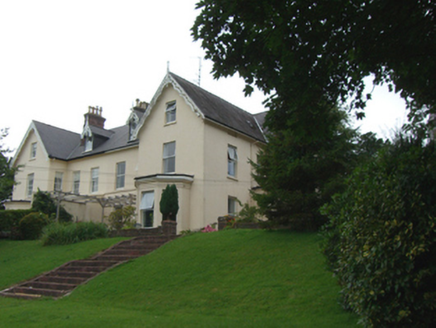Survey Data
Reg No
20828065
Rating
Regional
Categories of Special Interest
Architectural, Artistic
Original Use
House
In Use As
House
Date
1860 - 1880
Coordinates
178491, 66135
Date Recorded
30/07/2007
Date Updated
--/--/--
Description
Semi-detached three-bay two-storey with dormer attic house, built c. 1870. Gabled end bay and porch to front (east) elevation and gabled end bay with bay window to south elevation. Two-bay two-storey extension to north elevation. Pitched and half-hipped slate roofs with roof lights, timber bargeboards, finials and rendered chimneystacks. Rendered walls having render cornice to porch and bay window. Square-headed opening to gabled end bay front elevation, second storey having six-over-six pane timber sliding sash margin windows. Square-headed openings having replacement uPVC windows. Blind pointed arch opening to porch, south elevation. Pointed arch opening to porch having overlight and timber panelled door. Square-headed opening to gabled end bay front elevation, ground floor having replacement uPVC door. Pair of rendered square-profile piers with carved caps and double-leaf cast-iron gates.
Appraisal
Substantial house, built as a pair, displaying characteristic features of Victorian Tudor Revival domestic architecture including gables, canted bays and ornate bargeboards.





