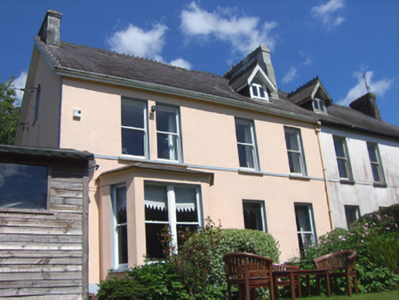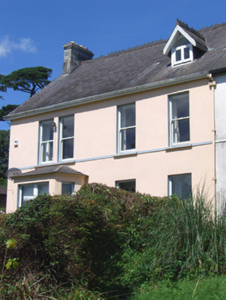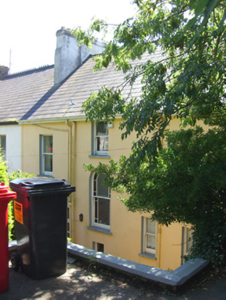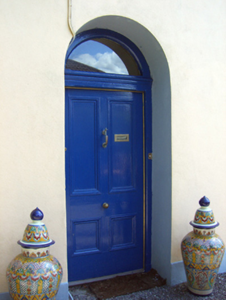Survey Data
Reg No
20828060
Rating
Regional
Categories of Special Interest
Architectural, Artistic
Original Use
House
In Use As
House
Date
1880 - 1890
Coordinates
178400, 66030
Date Recorded
30/07/2007
Date Updated
--/--/--
Description
Semi-detached three-bay two-storey with dormer attic house, built c. 1885, having bay window to front (south) elevation and single-bay single-storey extension to rear (north). Pitched slate roof with rendered chimneystack, cast-iron ridge crestings and timber bargeboard to dormer. Rendered walls with render quoins to west gable. Round-headed opening to west gable, first floor, having one-over-one pane timber sliding sash window. Round-headed opening to dormer window having casement window. Concrete sills throughout. Square-headed openings with one-over-one pane timber sliding sash windows throughout. Those to first floor having continuous painted sill course. Square-headed openings to bay window with bipartite one-over-one pane timber sliding sash windows. Round-headed opening to rear having margin one-over-one pane timber sliding sash window with coloured glass to margins. Round-headed opening to west gable having overlight and timber panelled door. Flight of rendered access steps to rear.
Appraisal
Built as a pair, this fine house is enhanced by the fenestration rhythm, sash window and cast-iron ridge crestings. The bay window is a characteristic Victorian feature which allows more light to penetrate the house and takes advantage of the views to the south.







