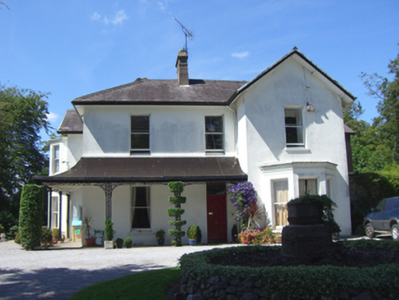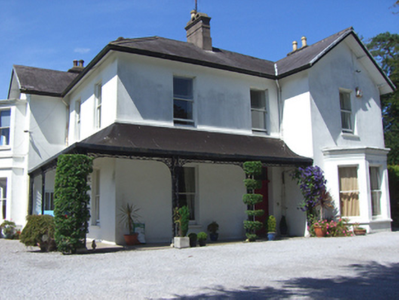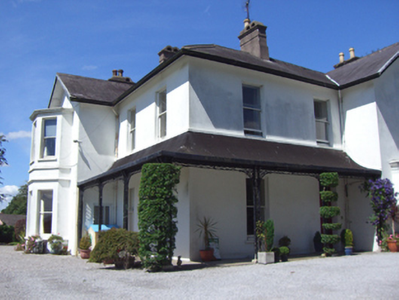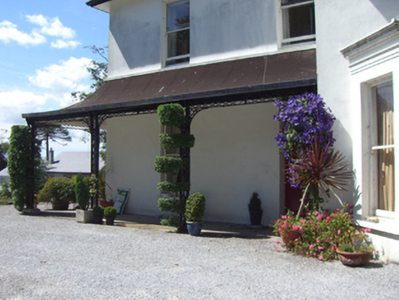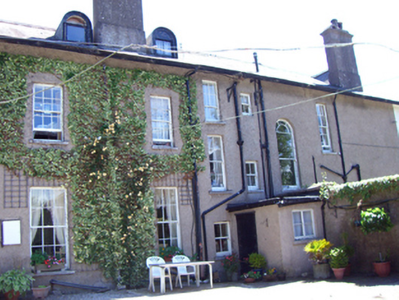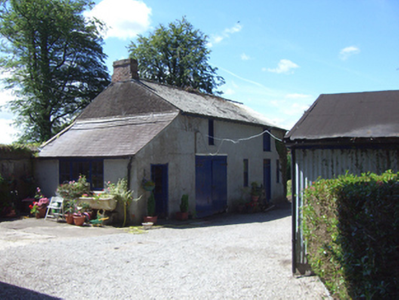Survey Data
Reg No
20828054
Rating
Regional
Categories of Special Interest
Architectural, Artistic
Original Use
House
In Use As
House
Date
1860 - 1880
Coordinates
178225, 66209
Date Recorded
30/07/2007
Date Updated
--/--/--
Description
Detached three-bay two-storey with dormer attic house, built c. 1870. Comprising gabled end bay with bay window and ornate timber verandah to front (east) elevation and lean-to to rear (west) elevation, two-bay two-storey extension to north and gabled end bay with full-height bay window to south. Hipped and pitched slate roofs having rendered chimneystacks and overhanging eaves. Single-pitched sprocketed roof to verandah. Rendered walls with cornice to bay windows. Square-headed openings having one-over-one pane timber sliding sash windows and painted sills. Square-headed openings to rear, some having six-over-six pane timber sliding sash windows, some with two-over-two pane, four-over-four pane and four-over-two pane. Round-headed opening to rear with spoked fanlight over one-over-one pane timber sliding sash window. Square-headed opening with overlight and timber panelled door. Four-bay two-storey outbuilding to rear having lean-to to east elevation. Pitched corrugated-iron roof with brick chimneystack. Single-pitched slate roof to lean-to. Roughcast rendered walls. Square-headed window and door openings.
Appraisal
The asymmetrical layout of this house is typical of Victorian architecture, the house is distinguished however by the ornate timber verandah which adds artistic interest to the façade. The house forms part of a group with the gate lodge to the east.

