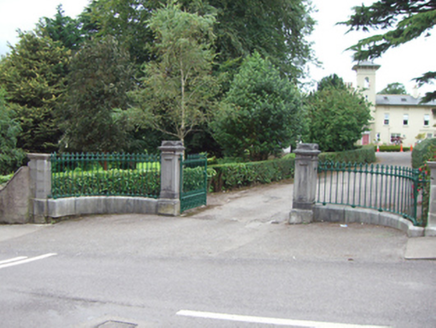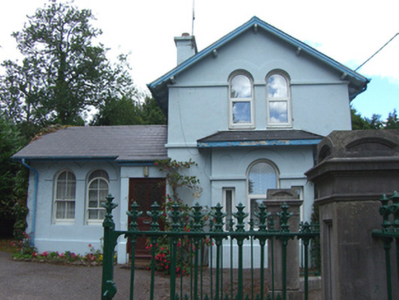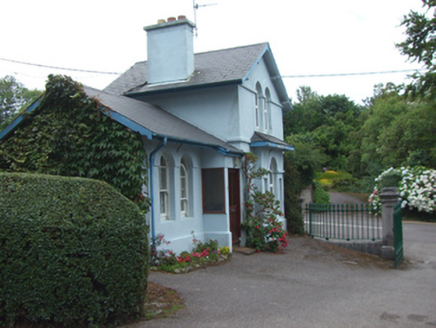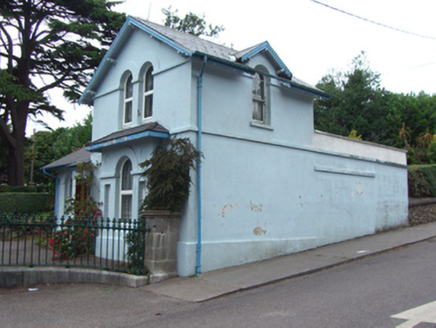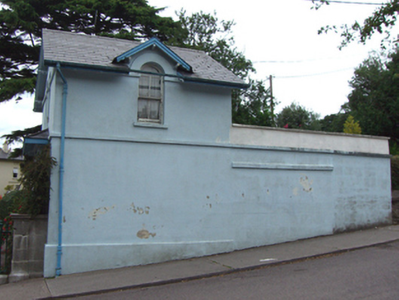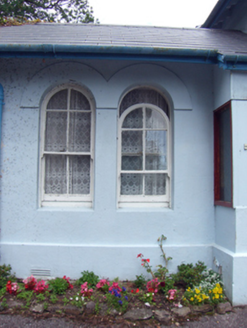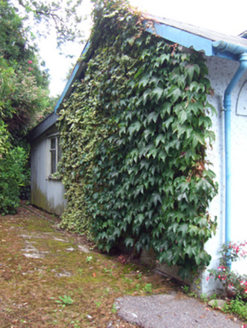Survey Data
Reg No
20828053
Rating
Regional
Categories of Special Interest
Architectural, Artistic
Previous Name
Norwood
Original Use
Gate lodge
In Use As
House
Date
1850 - 1870
Coordinates
178304, 66320
Date Recorded
10/07/2007
Date Updated
--/--/--
Description
Detached three-bay single- and -two-storey former gate lodge, built c. 1860, now in use as private house. Comprising attic accommodation, gabled end bay with box bay window, and porch to front (south) elevation. Lean-to to rear. Pitched slate roof having timber brackets to gable and rendered chimneystacks. Rendered walls with render plinth course and string course to east elevation. Paired round-headed openings to ground floor having render hood moulding and four-over-two pane timber sliding sash windows. Paired round-headed openings to gabled end bay first floor, having render hood mouldings, impost course and replacement uPVC windows. Round-headed opening to bay window having render hood moulding, impost course and flanking square-headed openings. All having replacement uPVC windows. Blind roundel motifs to bay window. Round-headed opening to east elevation having four-over-two pane timber sliding sash window and painted sill. Square-headed opening to porch having timber panelled door. Pair of square-profile ashlar limestone piers to east with recessed panels, carved caps and rusticated plinths. Double-leaf cast-iron gates and sweeping railings with limestone plinths terminating in pair of square-profile limestone piers.
Appraisal
Ornate former gate lodge, retaining its original form and some features such as the sash windows. The gate lodge is a smaller version of the larger house with scaled down proportions and massing. The limestone piers are finely carved and are a fine example of mid nineteenth century craftsmanship.
