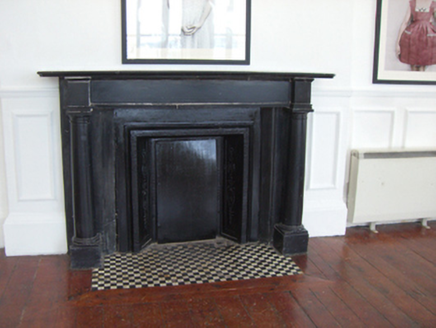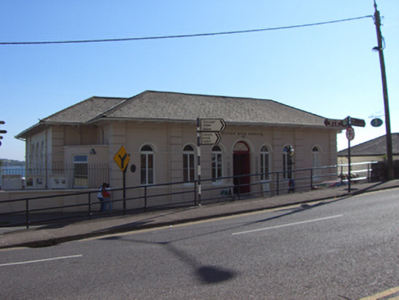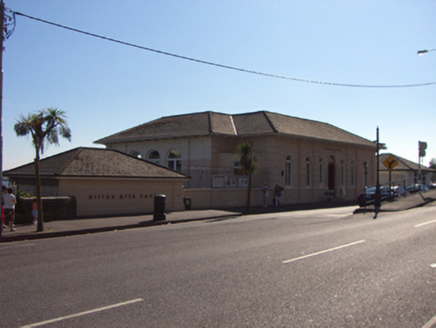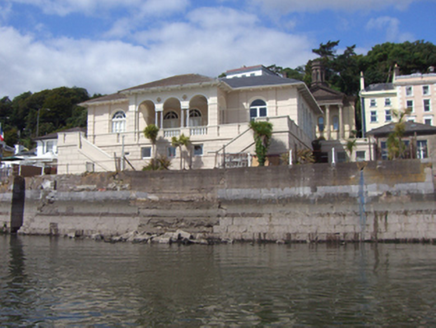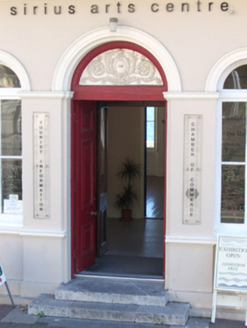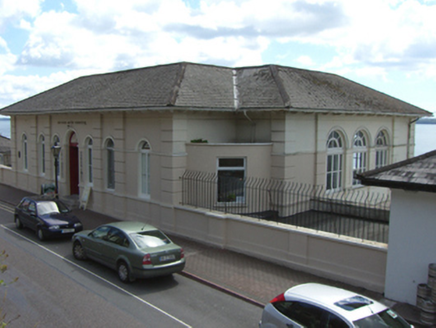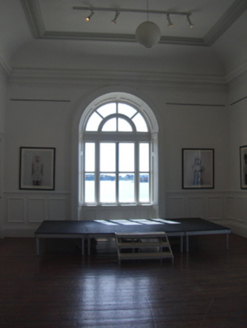Survey Data
Reg No
20827338
Rating
Regional
Categories of Special Interest
Architectural, Artistic, Historical, Social
Previous Name
Royal Cork Yacht Club
Original Use
Clubhouse
In Use As
Museum/gallery
Date
1850 - 1855
Coordinates
179575, 66306
Date Recorded
15/08/2007
Date Updated
--/--/--
Description
Detached T-plan seven-bay single-storey over basement former clubhouse, built 1854, having curved bays and four-bay wings to east and west elevations, projecting three-bay loggia with flights of rendered steps to rear (south) elevation. Now in use as arts centre. Hipped slate roof with overhanging eaves and timber brackets. Hipped slate roof to wings. Rendered walls with render plinth course and channelled render pilasters. Channel rendered walls to east, west and rear elevations, basement level. Round-headed openings having render hood mouldings, impost courses, continuous sill course and overlights over timber casement windows. Square-headed openings to curved bays and wings, rear elevation, having replacement uPVC windows. Round-headed openings to rear having spoked fanlights over tripartite two-over-two pane timber sliding sash window with flanking one-over-one pane windows. Round-headed arches to loggia with oculi over Doric style columns and render balustrades. Square-headed openings to basement level having replacement uPVC windows. Round-headed opening with render panel having cartouche over timber panelled double-leaf doors. Flight of limestone steps to entrance. Cast-iron railings to wings, front elevation.
Appraisal
Designed by Anthony Salvin (1799-1881), and constructed on behalf of the sailing club by James Smith Barry (1816-56) of Fota, this building served as a base for the Royal Cork Yacht Club for over 100 years. A fine example of a mid nineteenth-century clubhouse, it is distinguished by its long, low form and enlivened by render details. The door is particularly ornate having decorative render panel with cartouche motif, which provides artistic interest to the façade. The loggia to the rear elevation is a notable feature of the building, and overlooks the harbour.
