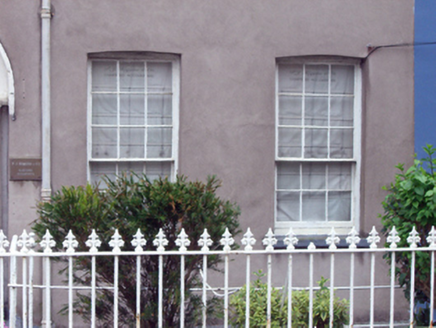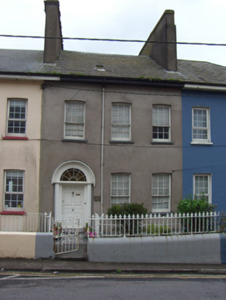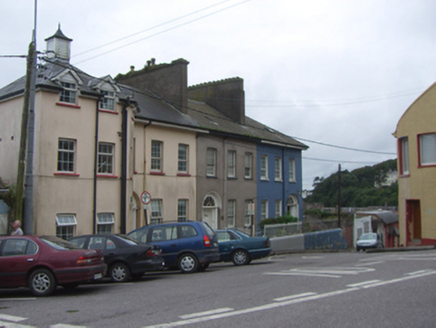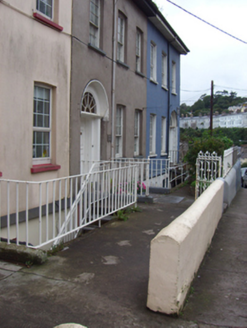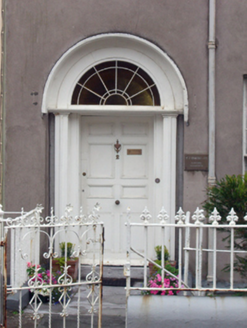Survey Data
Reg No
20827334
Rating
Regional
Categories of Special Interest
Architectural, Artistic
Original Use
House
In Use As
House
Date
1810 - 1830
Coordinates
179881, 66486
Date Recorded
15/08/2007
Date Updated
--/--/--
Description
Terraced three-bay two-storey over basement and with attic accommodation house, built c. 1820. Half-hipped slate roof with overhanging eaves, roof light and rendered chimneystacks. Rendered walls with plinth course. Camber-headed openings having nine-over-six pane timber sliding sash windows with limestone sills and internal shutters. Slightly recessed round-headed opening having timber surround with entablature, spoked fanlight, Doric-style engaged columns having octagonal limestone plinths and timber panelled door. Cast-iron railings to basement level. Rendered walls to site having cast-iron railings with single-leaf cast-iron gate.
Appraisal
Well-composed building of balanced classically derived proportions and symmetrical appearance. Built is as part of a terrace of three, the terrace is fine addition to the streetscape. The house retains a number of important salient features and materials, such as the sash windows and cast-iron railings, which enhance the quality and character of the site.
