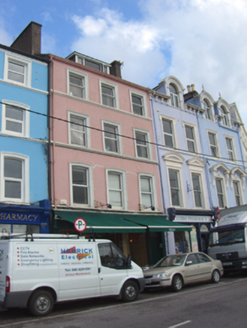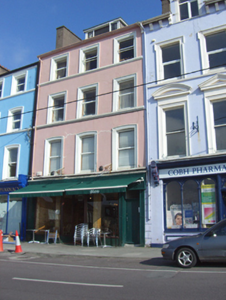Survey Data
Reg No
20827323
Rating
Regional
Categories of Special Interest
Architectural
Original Use
House
In Use As
Apartment/flat (converted)
Date
1850 - 1870
Coordinates
179974, 66460
Date Recorded
28/08/2007
Date Updated
--/--/--
Description
Attached three-bay four-storey with dormer attic former house, built c. 1860, with timber shopfront to front (south) elevation. Now in use as restaurant and apartments. Pitched slate roof with rendered chimneystacks. Rendered walls. Square-headed openings to second and third floors having render moulded surrounds, continuous sill courses and replacement uPVC windows throughout. Camber-headed window openings to first floor having render moulded surrounds. Recent timber shopfront comprising cornice, fascia and consoles. Square-headed display windows with timber mullions and centrally placed square-headed opening having overlight and half-glazed timber panelled double-leaf doors. Square-headed opening with overlight and timber panelled door.
Appraisal
The façade of this building is enlivened and enhanced by the decorative render detail including the sill courses and window surrounds. Ornate render mouldings were applied to many buildings in Cobh in the later part of the nineteenth and early twentieth centuries. This render detail creates continuity and contributes to the character of the town.



