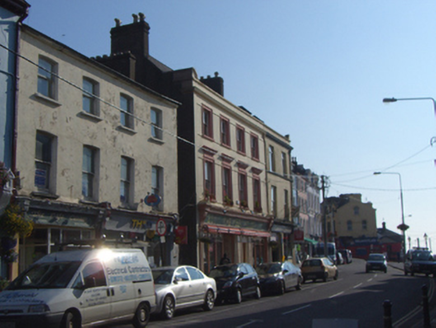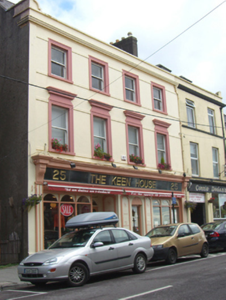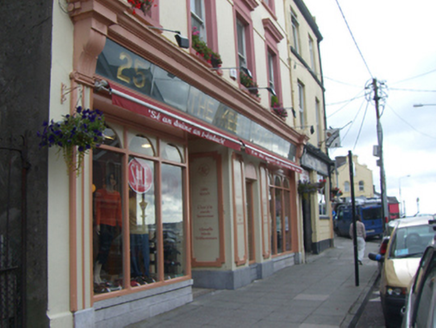Survey Data
Reg No
20827318
Rating
Regional
Categories of Special Interest
Architectural, Artistic
Original Use
House
In Use As
Shop/retail outlet
Date
1850 - 1870
Coordinates
179933, 66446
Date Recorded
20/08/2007
Date Updated
--/--/--
Description
Attached four-bay three-storey former house, built c. 1860, with render shopfront to front (south) elevation. Now in use as shop. Pitched slate roof with rendered chimneystacks and parapet with render cornice. Rendered walls. Square-headed openings having render surrounds, continuous impost course, continuous sill course and one-over-one pane timber sliding sash windows. Those to first floor having render architraves. Render shopfront comprising pilasters, consoles, cornice and fascia. Gilt lettering to fascia. Square-headed display windows with timber mullions and transoms and limestone plinths. Recessed square-headed opening with overlight and half-glazed timber panelled door.
Appraisal
Substantial building, distinguished by its size and regular, subtle design. The building retains fine original fabric such as the timber sash windows and render surrounds. The render shopfront and gilt fascia are traditional features which are increasingly threatened by modern pastiche replacement.





