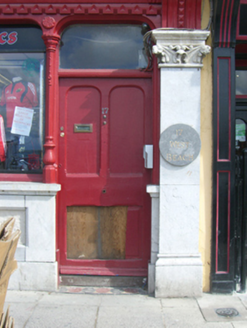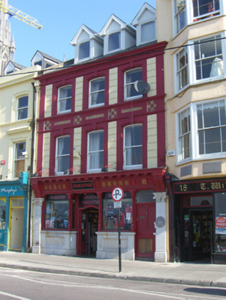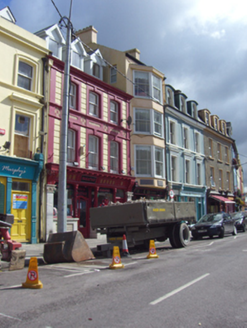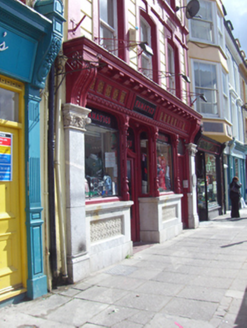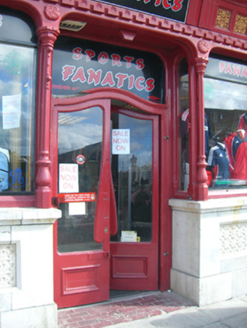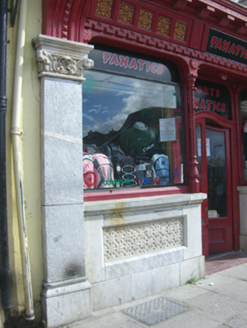Survey Data
Reg No
20827312
Rating
Regional
Categories of Special Interest
Architectural, Artistic
Original Use
House
In Use As
Shop/retail outlet
Date
1850 - 1870
Coordinates
179865, 66460
Date Recorded
20/08/2007
Date Updated
--/--/--
Description
Attached three-bay three-storey with dormer attic former house, built c. 1860, with timber shopfront to front (south) elevation. Now in use as shop. Pitched artificial slate roof with gabled dormers, render eaves course and rendered chimneystack. Rendered channel rusticated walls with quoins, plinth course and recessed panels between first and second floors. Square-headed openings to dormers having replacement uPVC windows. Camber-headed openings having render continuous sill course, surrounds, entablatures with keystones and one-over-one pane timber sliding sash windows. Shopfront comprising carved timber cornice with brackets and consoles with chevron motifs. Timber fascia having recessed panels with inset geometric tiles and carved string course. Square-headed display windows having timber surrounds and carved mullions on octagonal bases with floral motifs over, flanking square-headed opening with overlight and segmental-headed half-glazed timber panelled double-leaf doors. Square-headed opening having overlight and timber panelled door and geometric tiles to threshold. Carved limestone Corinthian-style pilasters to shopfront and limestone risers with inset carved panels with floral motifs.
Appraisal
Distinguished building, comprising attractive composition of balanced proportions, which have been well maintained. It retains its original form, together with important early salient features and materials. The shopfront is particularly notable for its high quality design and execution. It is finely carved with intricate floral motifs to the inset panels and Corinthian-style pilasters, which are indicative of the skill of nineteenth century craftsmen.
