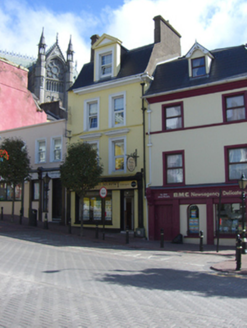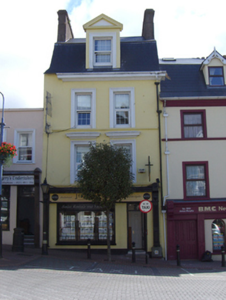Survey Data
Reg No
20827301
Rating
Regional
Categories of Special Interest
Architectural, Artistic
Original Use
House
In Use As
Shop/retail outlet
Date
1850 - 1870
Coordinates
179772, 66465
Date Recorded
20/08/2007
Date Updated
--/--/--
Description
Attached two-bay three-storey with dormer attic former house, built c. 1860, with timber shopfront to front (west) elevation. Now in use as shop. Mansard artificial slate roof having render eaves course, gabled dormer and rendered chimneystacks. Rendered walls having render pediment to dormer window. Square-headed openings having render surrounds, continuous sill course and replacement uPVC windows throughout. Square-headed window openings to first floor having render floating cornices, render surrounds and continuous sill course. Timber shopfront comprising pilasters with console brackets, cornice and fascia and pilasters. Square-headed display window. Square-headed opening with overlights over timber panelled door.
Appraisal
Distinguished in the streetscape by its tall and narrow form, this building is notable for its ornate render details which enliven the façade. The mansard roof, an uncommon feature throughout Ireland, is a characteristic feature of some of the imposing terraces in Cobh.



