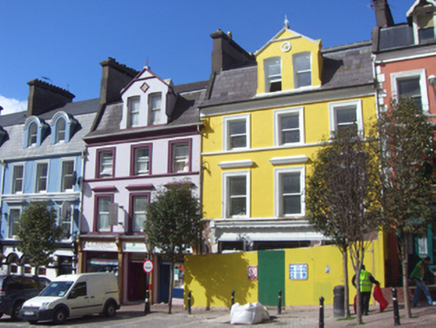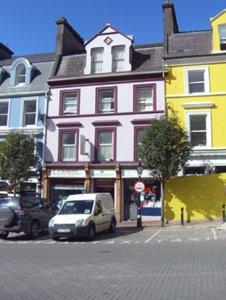Survey Data
Reg No
20827297
Rating
Regional
Categories of Special Interest
Architectural, Artistic
Original Use
House
In Use As
Shop/retail outlet
Date
1850 - 1870
Coordinates
179737, 66467
Date Recorded
20/08/2007
Date Updated
--/--/--
Description
Terraced three-bay three-storey with dormer attic house, built c. 1860, with recent timber shopfront to front (east) elevation. Now also in use as shops. Mansard slate roof with gabled dormer, render copings, eaves course and rendered chimneystack. Render copings to gabled dormer with gabled stops and cast-iron finial. Rendered walls having inset tile to gabled dormer. Camber-headed openings to gabled dormer with chamfered surround and one-over-one pane timber sliding sash windows. Square-headed openings to second floor having render surrounds, continuous sill course and one-over-one pane timber sliding sash windows. Square-headed openings to first floor having render floating cornices, render surrounds, continuous sill course and replacement uPVC windows. Recent timber shopfront to front (east) elevation.
Appraisal
Interesting house of characteristic mid nineteenth-century eclectic appearance, incorporating distinctive features such as the gabled dormer window and cast-iron finial which dominates the structure and adds artistic interest to the roofline. The mansard roof, an unusual feature throughout Ireland, is a characteristic feature of some of the substantial terraces in the town.



