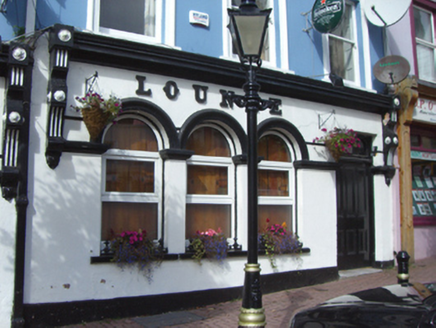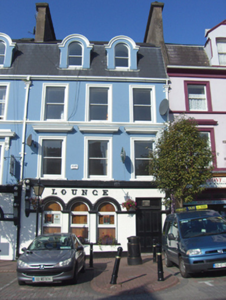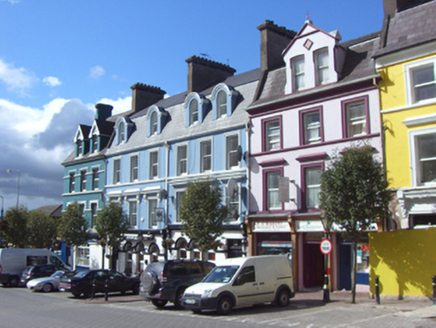Survey Data
Reg No
20827296
Rating
Regional
Categories of Special Interest
Architectural, Artistic
Original Use
House
In Use As
Public house
Date
1850 - 1870
Coordinates
179740, 66452
Date Recorded
20/08/2007
Date Updated
--/--/--
Description
Terraced three-bay three-storey with dormer attic former house, built c. 1860, with pubfront to front elevation. Now in use as public house. Mansard slate roof having rendered chimneystacks. Rounded dormer windows to attic. Rendered walls. One-over-one pane timber sliding sash windows throughout. Square-headed openings to dormer attic having render hood mouldings. Square-headed window openings to second floor having render continuous sill course and surrounds. Square-headed window openings to first floor having render floating cornices and render surrounds. Render pubfront comprising cornice with ornate scrolled consoles and raised lettering to fascia. Round-headed openings with render hood mouldings, impost course and replacement uPVC windows. Square-headed opening with impost course and overlight and timber panelled door. Limestone threshold to entrance.
Appraisal
Striking former house, built as a pair with the building to the south, which displays the mansard roof and dormers, characteristic of some of the imposing terraces in Cobh. It is distinguished by the ornate render detailing, which contributes to the artistic design quality and character of the structure. The shopfront is a particularly attractive later insertion.





