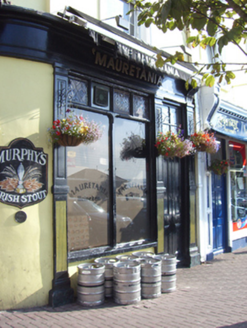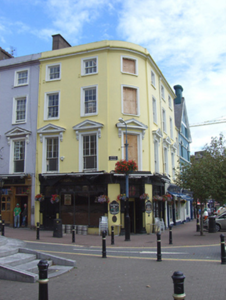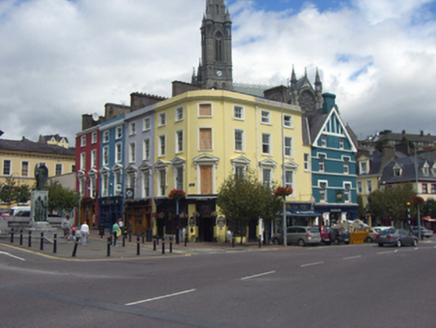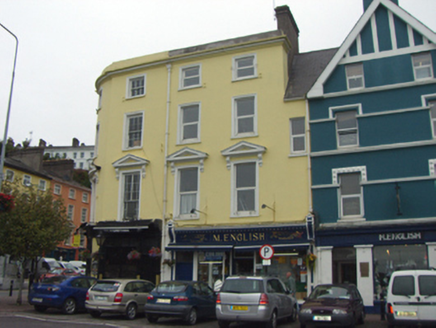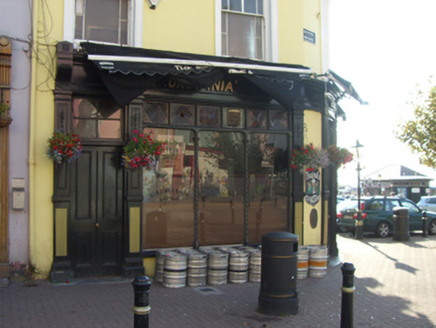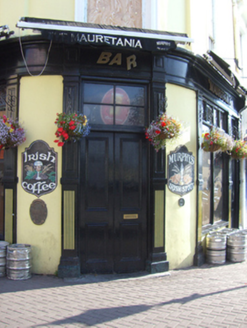Survey Data
Reg No
20827292
Rating
Regional
Categories of Special Interest
Architectural, Artistic
Original Use
House
In Use As
Public house
Date
1850 - 1860
Coordinates
179729, 66442
Date Recorded
15/08/2007
Date Updated
--/--/--
Description
Corner-sited end-of-terrace curved four-bay four-storey house, built c. 1855, with timber shopfronts to west and south elevations and having slightly recessed curved corner. Rendered parapet to roofline, render cornice and rendered chimneystacks. Rendered walls with cast-iron plaque. Square-headed openings having render architraves. Three-over-three pane timber sliding sash windows to third floor. Six-over-six pane timber sliding sash windows to second floor. Six-over-one pane timber sliding margin sash windows and render pediments to first floor. Openings to centre-bay now blocked up. Timber shopfronts to west and south elevations having fascias, cornices and scrolled consoles. Square-headed display windows having rope-moulded timber mullions and stained glass overlights. Square-headed openings having overlights over timber panelled doors with flanking pilasters. Limestone threshold to doors.
Appraisal
Prominently sited on a junction, this former house makes a feature of its location with its curved, slightly recessed corner. The diminishing windows, elegant proportions and render details are in keeping with the terrace. The building is distinguished by its retention of salient features such as the sash windows, which contribute to the historic character of the terrace.
