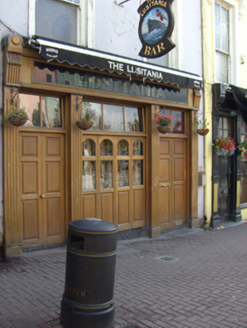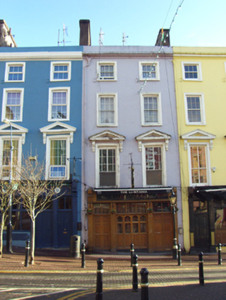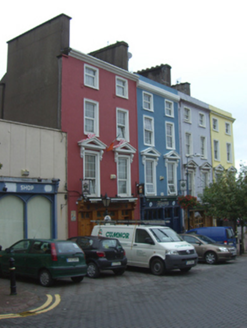Survey Data
Reg No
20827291
Rating
Regional
Categories of Special Interest
Architectural, Artistic
Original Use
House
In Use As
Public house
Date
1850 - 1860
Coordinates
179730, 66448
Date Recorded
15/08/2007
Date Updated
--/--/--
Description
Terraced two-bay four-storey former house, built c. 1855, with recent timber pubfront to front (west) elevation. Now in use as a public house. Pitched slate roof with rendered chimneystacks, parapet and render eaves course. Rendered walls with cast-iron ties. Square-headed openings to third floor, with three-over-three pane timber sliding sash windows. Square-headed openings to second floor having six-over-six pane timber sliding sash windows. Square-headed openings to first floor with six-over-one pane timber sliding sash windows having render pediments and consoles. Recent timber pubfront comprising pilasters with consoles, cornice and fascia. Square-headed display windows. Square-headed openings having overlights over timber panelled doors.
Appraisal
Built as part of a terrace, this building retains its original form to the upper floors, including the diminishing windows, which together with the render details, add interest to the façade. The retention of salient features such as the sash windows contribute to the character of the building and to the terrace as a whole.





