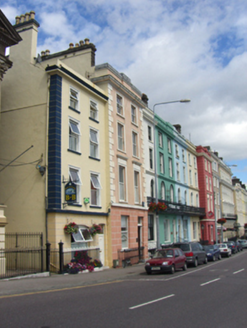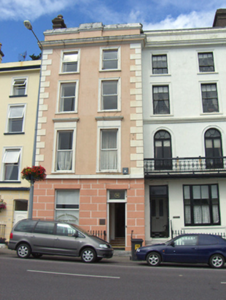Survey Data
Reg No
20827262
Rating
Regional
Categories of Special Interest
Architectural, Artistic
Original Use
House
In Use As
Office
Date
1850 - 1860
Coordinates
179580, 66350
Date Recorded
14/08/2007
Date Updated
--/--/--
Description
Terraced breakfront two-bay four-storey over basement former house, built c. 1855, now in use as an office. Pitched slate roof with stepped render parapet, heavy cornice and rendered chimneystack. Rendered walls having render quoins, string course and rusticated walls to ground floor. Square-headed openings with render surrounds and replacement uPVC windows. Those to first floor having render architrave. Square-headed opening with overlight and timber panelled door. Cast-iron spear-headed railings set in limestone piers to site.
Appraisal
Projecting from the line of the terrace, this building functions as a visual marker which bookends the planned terrace. The render parapet with heavy consoles, a feature shared with the neighbouring houses, unites the terrace and gives it a coherent decorative scheme. The terrace is representative of the development of Cobh in the mid nineteenth century.



