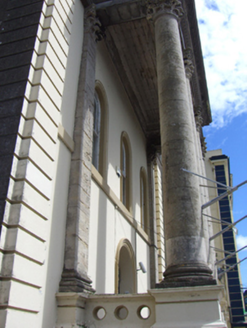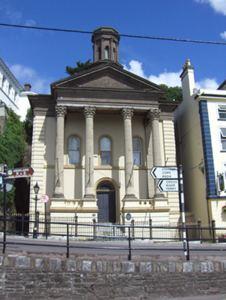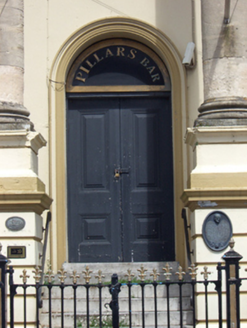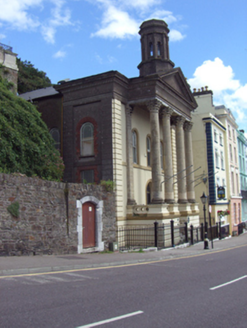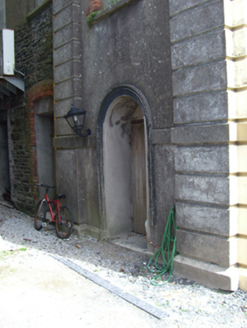Survey Data
Reg No
20827260
Rating
Regional
Categories of Special Interest
Architectural, Artistic, Historical, Social
Previous Name
Queenstown Wesleyan Methodist Chapel
Original Use
Church/chapel
Historical Use
Public house
Date
1870 - 1875
Coordinates
179562, 66349
Date Recorded
08/08/2007
Date Updated
--/--/--
Description
Freestanding three-bay three-storey former Methodist church, built 1873, having portico with rendered channel rusticated plinths, sandstone giant order Corinthian pilasters and columns supporting octagonal rendered entablature, pediment and cupola. Later used as public house, now in disuse. Pitched slate roof with render cornice having dentils. Rendered walls with quoins. Round-headed openings having render surrounds and stained glass one-over-one pane timber sliding sash windows. Round-headed openings to second floor, east and west elevations having brick surrounds and one-over-one pane timber sliding margin sash windows. Square-headed openings to first floor, east and west elevations having brick surrounds and one-over-one pane timber sliding margin sash windows. Round-headed window openings to cupola having render surrounds and flanking Corinthian-style engaged columns. Round-headed opening having render moulded surround with overlight and timber panelled double doors. Flight of limestone steps to entrance. Round-headed opening to west elevation having render surround and timber battened door. Segmental-headed openings to west elevation having brick surrounds and timber battened doors. Cast-iron railings to site.
Appraisal
Sophisticated former Methodist church, with temple front to the façade comprising high quality stone carvings, which attests to the skill of the craftsmen involved. The succinct classical design includes balanced proportions and simple fenestration rhythm. The building remains an important component of the townscape of Cobh, and is identified in the landscape by the elegant cupola that articulates the skyline.
