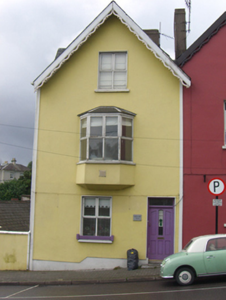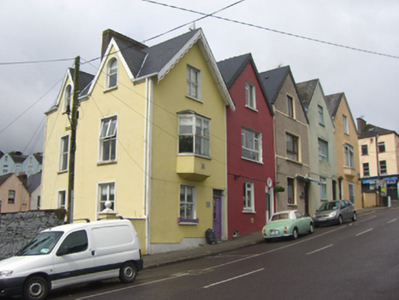Survey Data
Reg No
20827238
Rating
Regional
Categories of Special Interest
Architectural
Original Use
House
In Use As
House
Date
1840 - 1860
Coordinates
179734, 66646
Date Recorded
15/08/2007
Date Updated
--/--/--
Description
End-of-terrace single-bay three-storey house, built c. 1850, having oriel window to first floor. Pitched artificial slate roof with attic accommodation and gablets to south. Rendered chimneystacks and replacement uPVC bargeboards. Rendered walls with render plinth course. Square-headed openings having replacement uPVC windows. Square-headed opening having overlight and half-glazed timber panelled door. Limestone step to entrance.
Appraisal
Prominently sited house built upon steeply sloping terrain with each individual house within the terrace following the gradient. The oriel window enhances the façades which form a striking presence in the streetscape.



