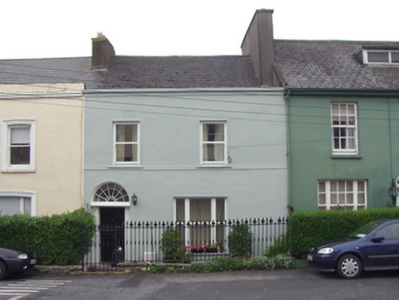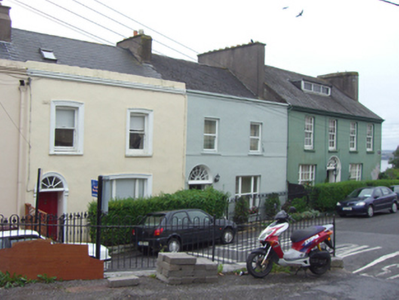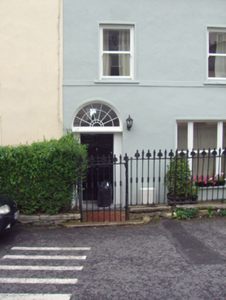Survey Data
Reg No
20827205
Rating
Regional
Categories of Special Interest
Architectural, Artistic
Original Use
House
In Use As
House
Date
1810 - 1830
Coordinates
180123, 66563
Date Recorded
15/08/2007
Date Updated
--/--/--
Description
Terraced two-bay two-storey house, built c. 1820. Pitched slate roof with rendered chimneystack and render eaves course. Rendered walls. Square-headed openings to first floor having one-over-one pane timber sliding sash windows with painted sills and render continuous sill course. Square-headed tripartite opening to ground floor having one-over-one pane timber sliding sash window with flanking one-over-one pane sash windows. Round-headed opening having spoked fanlight and timber entablature over timber panelled door. Limestone threshold to entrance. Cast-iron spear-headed railings set in limestone plinths having single-leaf cast-iron gate.
Appraisal
Part of an attractive terrace, this house maintains much of its original character and form. Retention of slate roof, chimneystack, sash windows and fanlight all helps to conserve the original appearance of the terrace and contributes greatly to the streetscape of the town.





