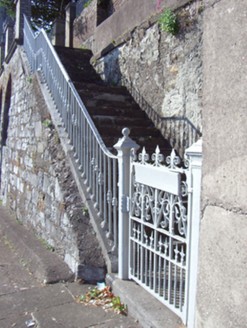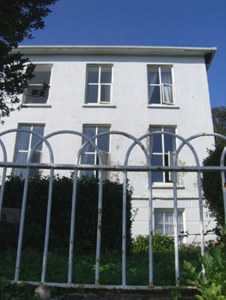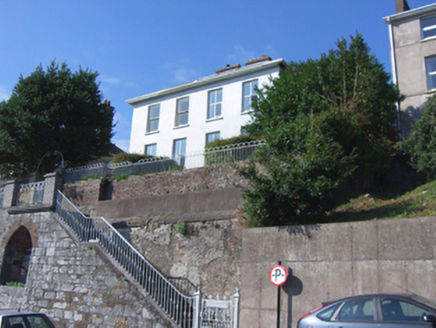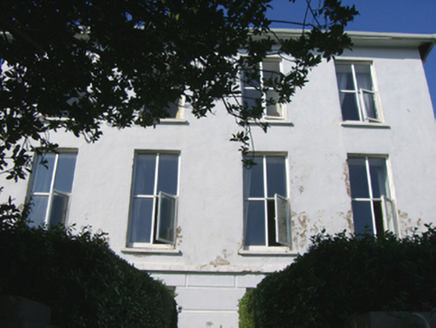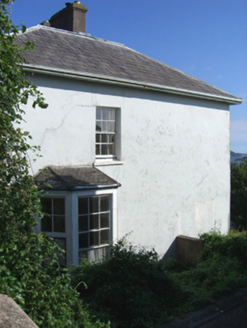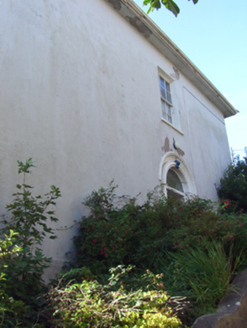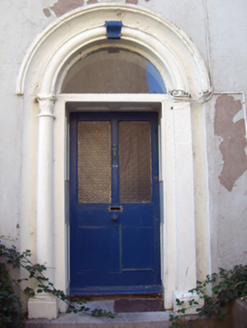Survey Data
Reg No
20827195
Rating
Regional
Categories of Special Interest
Architectural, Artistic
Original Use
House
In Use As
House
Date
1820 - 1850
Coordinates
179914, 66543
Date Recorded
05/09/2007
Date Updated
--/--/--
Description
Detached four-bay two-storey over basement house, built c. 1830. Bay window to west. Hipped slate roof with rendered chimneystacks. Rendered walls with render string course and rusticated walls to basement. Square-headed openings some having one-over-one pane timber sliding sash windows, some with replacement uPVC windows. Square-headed opening to east and west elevations having six-over-six pane timber sliding sash windows. Square-headed opening to bay window having nine-over-nine pane timber sliding sash window with flanking four-over-four pane timber sliding sash windows. Round-headed opening to east having moulded render surround with keystone, engaged columns and overlight and half-glazed timber panelled door. Limestone steps to entrance. Brick boundary walls to site having rendered square-profile piers, cast-iron railings and wrought-iron arch over gate.
Appraisal
Substantial classically proportioned house retaining its elegant fenestration rhythm and salient features such as the slate roof and sash windows. The doorway is particularly ornate and adds artistic interest to the façade. Prominently sited, the house forms a pleasing silhouette in the landscape.
