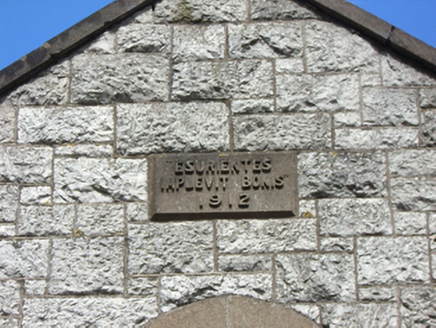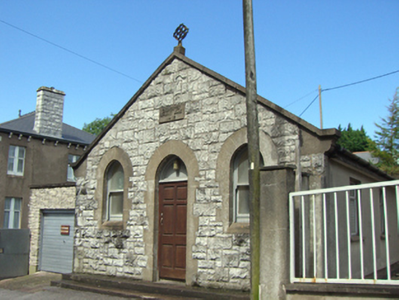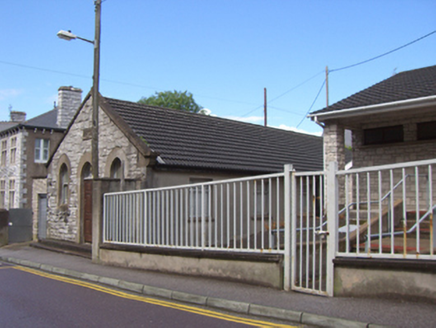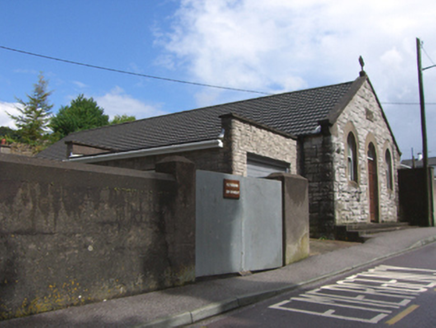Survey Data
Reg No
20827186
Rating
Regional
Categories of Special Interest
Architectural, Social
Original Use
Hall
Date
1910 - 1915
Coordinates
179805, 66602
Date Recorded
08/08/2007
Date Updated
--/--/--
Description
Detached gable-fronted three-bay single-storey hall, built 1912. Single-bay single-storey extension to west. Pitched tiled roof with render copings and cross finial to front (south) elevation. Rusticated limestone walls with render plaque. Rendered walls to east and west elevations. Round-headed openings having render block-and-start surrounds and one-over-one pane timber sliding sash windows. Square-headed openings to east and west elevations with replacement uPVC windows. Round-headed opening having render block-and-start surround and overlight, now blocked up, over timber panelled door. Render steps to entrance.
Appraisal
Modestly sized hall, which substantially retains its original appearance. Its form and materials are in keeping with the related religious structures in the vicinity including Cobh Cathedral and the adjacent convent.







