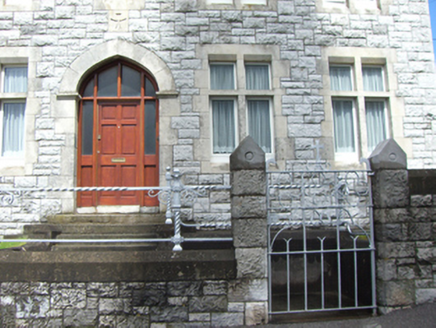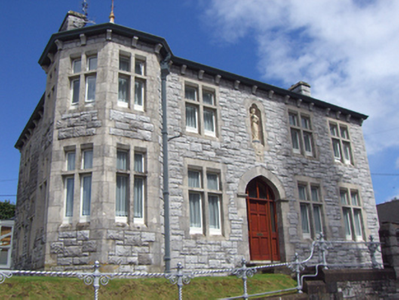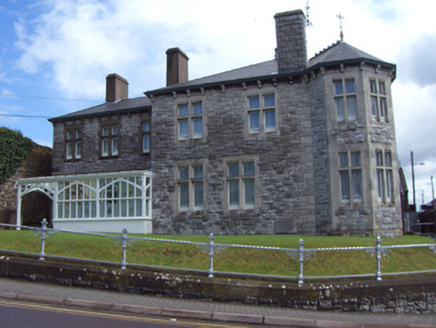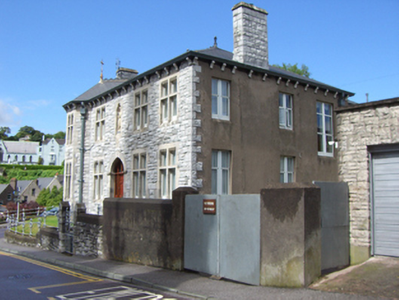Survey Data
Reg No
20827185
Rating
Regional
Categories of Special Interest
Architectural, Artistic, Historical, Social
Original Use
Convent/nunnery
In Use As
Convent/nunnery
Date
1900 - 1920
Coordinates
179777, 66603
Date Recorded
08/08/2007
Date Updated
--/--/--
Description
Detached five-bay two-storey convent, built c. 1910, having canted end-bay to front (south) elevation, three-bay two-storey return to rear (north) and conservatory to west elevation. Hipped slate roofs with cast-iron ridge crestings, cross finials, limestone brackets to eaves, rusticated limestone chimneystacks to front and rendered chimneystacks to return. Snecked rusticated limestone walls with ashlar limestone quoins to canted bay. Rendered wall to east. Trefoil-headed niche to first floor having statue over plaque with carved cross. Paired square-headed limestone mullioned windows with transoms and uPVC windows. Pointed arch opening having limestone surround, overlight and replacement timber panelled door with sidelights. Flight of rendered steps to entrance. Pair of square-profile rusticated limestone piers with single-leaf cast-iron gate and limestone plinths with cast- and wrought-iron railings to site.
Appraisal
Differing treatments of limestone, a varied profile and robust detailing ensure this composition makes a strong impact on the streetscape. The convent forms part of a group of related religious structures including Cobh Cathedral and the adjacent parish centre.







