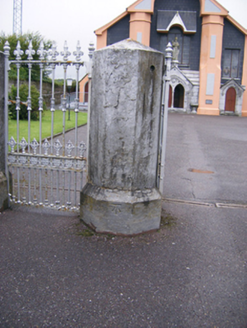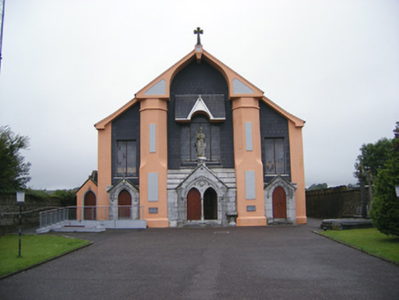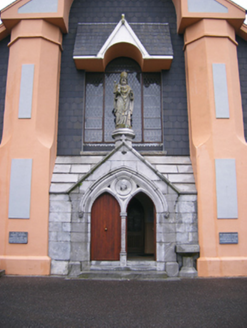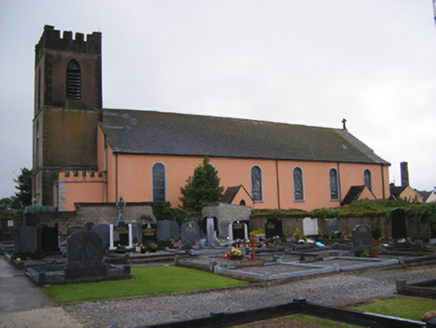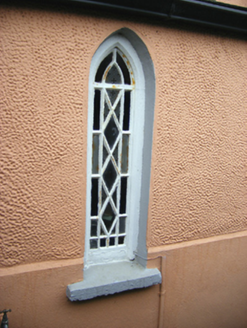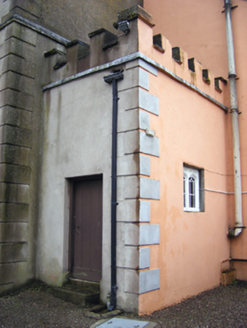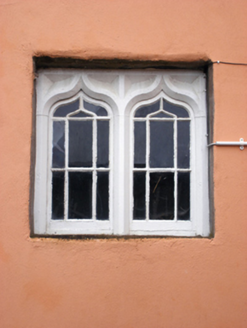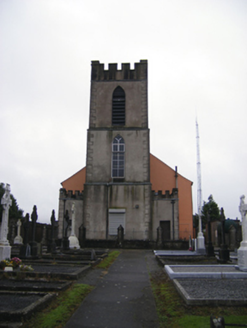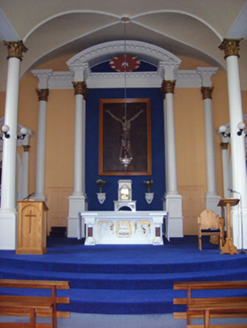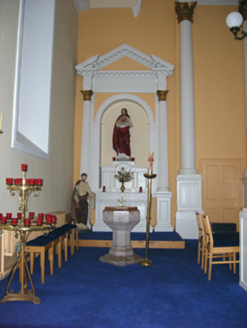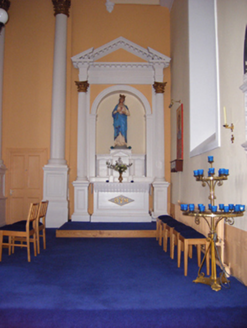Survey Data
Reg No
20826004
Rating
Regional
Categories of Special Interest
Architectural, Artistic, Historical, Social
Original Use
Church/chapel
In Use As
Church/chapel
Date
1810 - 1820
Coordinates
191541, 67821
Date Recorded
05/07/2007
Date Updated
--/--/--
Description
Freestanding barn type gable-fronted Roman Catholic church, built c. 1815, having recently altered front elevation, stepped three-stage tower with flanking single-bay single-storey porches to rear (north) and six-bay nave elevations. Tripartite entrance front comprising gabled entrances with limestone copings, that to centre surmounted by carved figure of St. Colman with projecting canopy and flanked by full-height engaged columns with chamfered corners to upper sections and carrying ogee arch. Pitched artificial slate roof with render cross finial. Pitched slate roofs to porches having carved limestone copings to south-west porch. Flat roof with rendered crenellations to tower and adjoining entrance blocks. Painted rendered walls with plinth course, having artificial slate hangings in fish scale pattern and limestone plaques to front elevation. Rendered walls with render quoins to tower and adjoining entrance blocks. Square-headed openings to façade. Round-headed opening to central bay of front elevation having flanking square-headed openings with replacement fixed windows. Round-headed openings to side aisles having render surrounds, concrete sills and quarry glazed windows. Lancet stained glass window to porch, west elevation. Square-headed opening to rear porch, west elevation, having bipartite ogee-headed fixed windows with recessed spandrels. Lancet windows to tower having timber fittings to third stage and replacement casement window to second stage. Square-headed opening to tower, ground floor. Gable-fronted entrance with limestone copings, surmounted by carved figure of St. Coleman with projecting canopy above. Pointed arch openings to entrance front having paired pointed arch door openings with timber battened doors and dividing carved limestone transom, hood moulding with foliate stops and carved limestone tympanum above, paired to central entrance. Dressed limestone steps to entrances. Gable fronted porches to front elevation, side aisles, having limestone copings, and hood mouldings with foliate label stops over pointed arch openings with timber battened double doors. Pointed arch opening to west porch having timber battened door. Round-headed opening to east elevation with timber battened double doors. Square-headed openings to rear porches having timber battened doors. Barrel vaulted ceiling to interior nave, with quadripartite vaulting over altar. Aisles comprising Corinthian columns with gilded capitals and carved limestone, octagonal plinths. Reredos to altar having Corinthian columns, cornice and pediment. Altars to side aisles comprising fluted Corinthian columns with ornate pediments. Carved timber gallery over entrance with carved panels and balustrades. Graveyard to north. Site bounded by crennellated walls to east and rubble limestone walls to north and west. Decorative marble and render blank arcade to east wall. Octagonal-profile dressed limestone piers to entrance with decorative spear-headed cast-iron gates. Benchmark to south pier. Decorative spear-headed cast-iron railings to sweep with cross finials, set in dressed limestone plinth walls. Pair of square-profile chamfered piers with ornate caps having trefoil motifs to rear.
Appraisal
Fine early nineteenth century church, built by Rev. J. Scanlon, presenting a strong and notable façade. The ogee arch and giant order engaged columns are unusual features, which distinguish it from other ecclesiastical structures. The finely carved porches add artistic interest to the altered entrance front. The interior is particularly fine and features such as the giant order Corinthian columns with carved plinths and reredoses are a testament to the skill of nineteenth century craftsmen. The tower to the rear is a notable early feature and is indicative of the multiphase construction of the building. Situated adjacent to a graveyard, the church provides the locality with a spiritual and physical focus.
